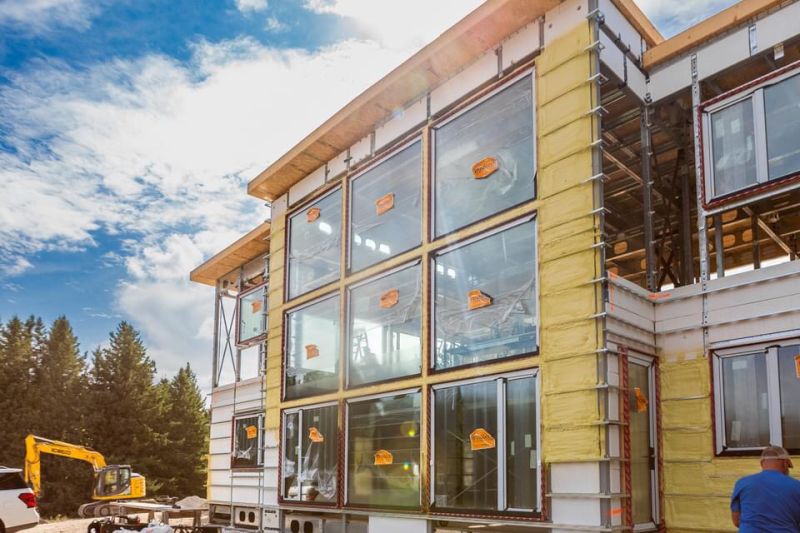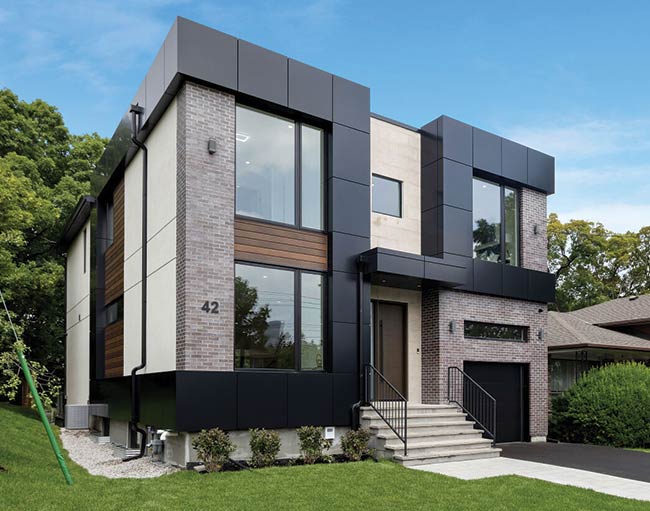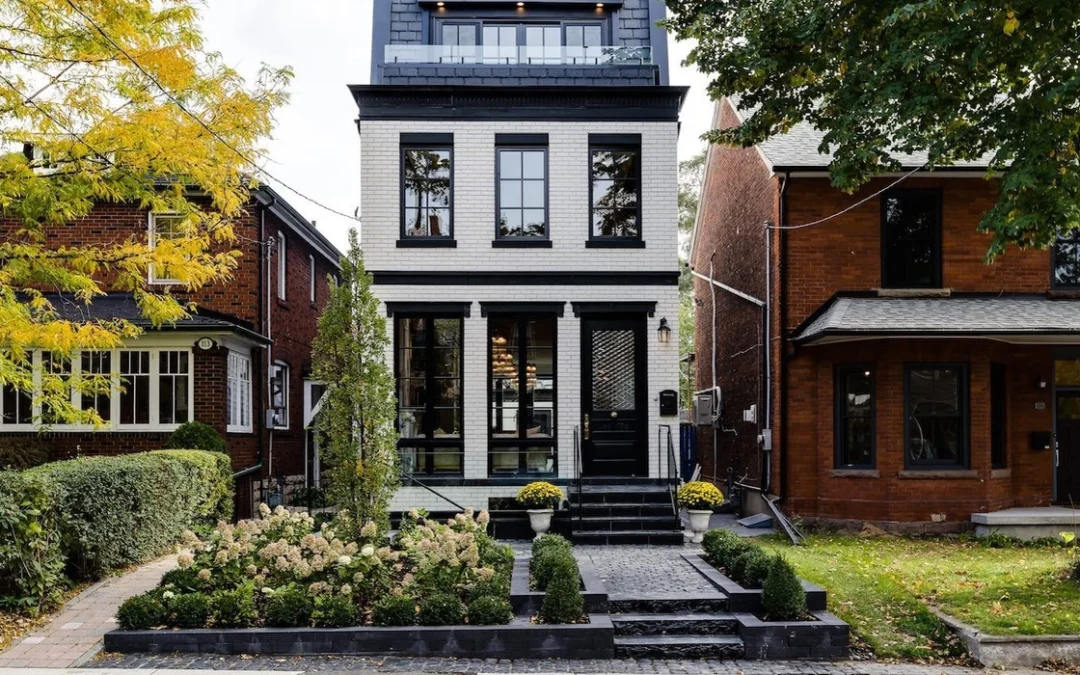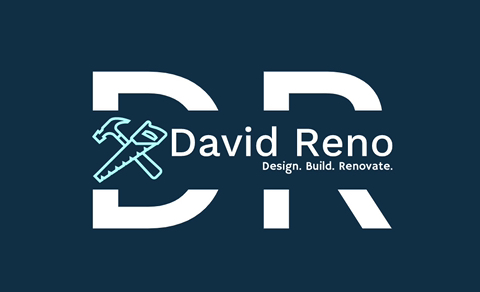When considering a home renovation or a custom home build, one of the most innovative and sustainable options available today is a Bone Structure home. Known for their energy efficiency, durability, and modern design, Bone Structure homes are gaining popularity, especially in urban areas like Toronto and the Greater Toronto Area (GTA). At David Reno, we pride ourselves on offering cutting-edge renovation and custom home building services, and Bone Structure homes are a key part of our portfolio. In this comprehensive guide, we’ll explore everything you need to know about Bone Structure homes, from their construction process and benefits to their suitability for Toronto’s unique climate and urban environment.
What is a Bone Structure Home?
Bone Structure is a revolutionary construction system developed in Canada that uses a patented steel frame system to create highly efficient and durable homes. Unlike traditional wood framing, the Bone Structure system uses precision-engineered steel components that are manufactured off-site and assembled on-site like a giant puzzle. This method ensures a high degree of accuracy, speed, and sustainability in the construction process.
Key Features of Bone Structure Homes
- Steel Frame Construction: The use of steel frames provides superior strength and durability compared to traditional wood framing. Steel is resistant to pests, rot, and warping, ensuring a longer lifespan for the structure.
- Precision Engineering: Each component of a Bone Structure home is designed and manufactured with precision, allowing for a seamless assembly process. This precision reduces waste and ensures a perfect fit.
- Energy Efficiency: Bone Structure homes are designed with energy efficiency in mind. The steel frame allows for the integration of high-performance insulation, creating a tight building envelope that minimizes heat loss and maximizes energy savings.
- Flexibility in Design: The modular nature of the Bone Structure system allows for a high degree of customization. Homeowners can work with architects and designers to create a home that meets their specific needs and preferences.
- Sustainability: The use of recycled steel and the reduction of construction waste make Bone Structure homes an environmentally friendly choice. Additionally, their energy efficiency contributes to lower carbon emissions.
The Construction Process
Building a Bone Structure home involves several key steps, each contributing to the overall efficiency and quality of the final product. Here’s an overview of the process:

1. Design and Planning
The first step in constructing a Bone Structure home is the design and planning phase. This involves working closely with architects and designers to create a customized floor plan that meets the homeowner’s needs. The design process also includes selecting finishes, fixtures, and other elements that will define the home’s aesthetic and functionality.
2. Manufacturing
Once the design is finalized, the steel components are manufactured off-site in a controlled environment. This manufacturing process ensures that each piece is produced with precision and quality control. The components are then shipped to the construction site, ready for assembly.
3. Site Preparation
Before assembly can begin, the construction site must be prepared. This involves clearing the land, laying the foundation, and ensuring that all necessary utilities are in place. The foundation is typically constructed using concrete, providing a stable base for the steel frame.
4. Assembly
The assembly process is where the Bone Structure system truly shines. The steel components are assembled on-site using a method similar to putting together a puzzle. Each piece fits together perfectly, thanks to the precision manufacturing process. This allows for a faster construction timeline compared to traditional building methods.
5. Insulation and Sealing
Once the steel frame is assembled, high-performance insulation is installed to create a tight building envelope. This insulation is crucial for the home’s energy efficiency, as it helps to regulate temperature and reduce energy consumption. The building envelope is then sealed to prevent air leaks and ensure maximum efficiency.
6. Finishing Touches
The final step in the construction process involves adding the finishing touches to the home. This includes installing windows, doors, and interior finishes such as flooring, cabinetry, and fixtures. The result is a fully customized, energy-efficient home that meets the highest standards of quality and sustainability.
Benefits of Bone Structure Homes
Bone Structure homes offer a wide range of benefits that make them an attractive option for homeowners in Toronto and the GTA. Here are some of the key advantages:
1. Energy Efficiency
One of the most significant benefits of Bone Structure homes is their energy efficiency. The tight building envelope and high-performance insulation help to minimize heat loss and reduce energy consumption. This not only lowers utility bills but also contributes to a smaller carbon footprint.
2. Durability and Longevity
The use of steel in the construction of Bone Structure homes provides superior durability and longevity compared to traditional wood framing. Steel is resistant to pests, rot, and warping, ensuring that the home will stand the test of time. Additionally, the precision engineering of the components ensures a high level of structural integrity.
3. Speed of Construction
The modular nature of the Bone Structure system allows for a faster construction timeline compared to traditional building methods. The components are manufactured off-site and assembled on-site, reducing the overall construction time. This means that homeowners can move into their new homes sooner.
4. Flexibility in Design
Bone Structure homes offer a high degree of flexibility in design. The modular system allows for easy customization, meaning that homeowners can create a home that meets their specific needs and preferences. Whether you’re looking for an open-concept layout, a specific number of bedrooms, or unique architectural features, Bone Structure homes can accommodate your vision.
5. Sustainability
Sustainability is a core principle of the Bone Structure system. The use of recycled steel and the reduction of construction waste contribute to a more environmentally friendly building process. Additionally, the energy efficiency of the homes helps to reduce carbon emissions and promote sustainable living.
6. Improved Indoor Air Quality
The tight building envelope of Bone Structure homes helps to improve indoor air quality by preventing air leaks and minimizing the infiltration of outdoor pollutants. This is particularly important in urban areas like Toronto, where air quality can be a concern. Improved indoor air quality contributes to a healthier living environment for homeowners and their families.
7. Resistance to Natural Disasters
The steel frame construction of Bone Structure homes provides excellent resistance to natural disasters such as earthquakes and high winds. The strength and flexibility of the steel components help to ensure that the home can withstand extreme weather conditions, providing peace of mind for homeowners.
Suitability for Toronto’s Climate and Urban Environment
Toronto’s climate and urban environment present unique challenges for homeowners. Bone Structure homes are particularly well-suited to address these challenges, offering several advantages that make them an ideal choice for the region.

1. Energy Efficiency in Extreme Weather
Toronto experiences a wide range of weather conditions, from hot and humid summers to cold and snowy winters. The energy efficiency of Bone Structure homes helps to regulate indoor temperatures and reduce energy consumption, making them ideal for Toronto’s variable climate. The tight building envelope and high-performance insulation ensure that the home remains comfortable and energy-efficient year-round.
2. Urban Density and Limited Space
Toronto’s urban environment is characterized by high density and limited space. The modular nature of Bone Structure homes allows for efficient use of space, making them an excellent choice for urban infill projects. Additionally, the flexibility in design means that homeowners can create functional and stylish homes that maximize the available space.
3. Environmental Considerations
Sustainability is a growing concern in urban areas like Toronto. Bone Structure homes are designed with sustainability in mind, offering an environmentally friendly alternative to traditional construction methods. The use of recycled steel, reduction of construction waste, and energy-efficient design contribute to a more sustainable urban environment.
Customization and Personalization
One of the most appealing aspects of Bone Structure homes is the ability to customize and personalize the design. At David Reno, we work closely with our clients to create homes that reflect their unique tastes and lifestyles. Here are some ways you can customize a Bone Structure home:
1. Floor Plan Design
The modular nature of Bone Structure homes allows for flexible floor plan design. Whether you prefer an open-concept layout or a more traditional arrangement, we can create a floor plan that meets your needs. You can choose the number of bedrooms, bathrooms, and living spaces, as well as the placement of windows and doors.
2. Architectural Features
Bone Structure homes offer the opportunity to incorporate unique architectural features that enhance the aesthetic appeal of the home. From vaulted ceilings and large windows to custom staircases and built-in shelving, the possibilities are endless. Our team of architects and designers can help you bring your vision to life.
3. Interior Finishes
The interior finishes of a Bone Structure home can be customized to suit your style. Whether you prefer a modern, minimalist look or a more traditional, cozy feel, we can help you select the perfect finishes. This includes flooring, cabinetry, countertops, lighting, and fixtures.
4. Outdoor Spaces
In addition to the interior of the home, Bone Structure homes can be designed to include outdoor spaces such as patios, decks, and balconies. These spaces provide additional living areas and allow you to enjoy Toronto’s beautiful outdoor environment.
Conclusion
Bone Structure homes represent the future of residential construction, offering a unique combination of energy efficiency, durability, and design flexibility. For homeowners in Toronto and the GTA, including Markham, Scarborough, North York, Vaughan, and Richmond Hill, Bone Structure homes provide an innovative and sustainable solution for custom home builds and renovations. At David Reno, we are committed to delivering top-quality renovation and construction services that meet the highest standards of excellence. Whether you’re looking to build a new home or renovate an existing one, our team of skilled professionals is here to help you every step of the way. Contact us today to learn more about Bone Structure homes and how we can help you create the home of your dreams.


