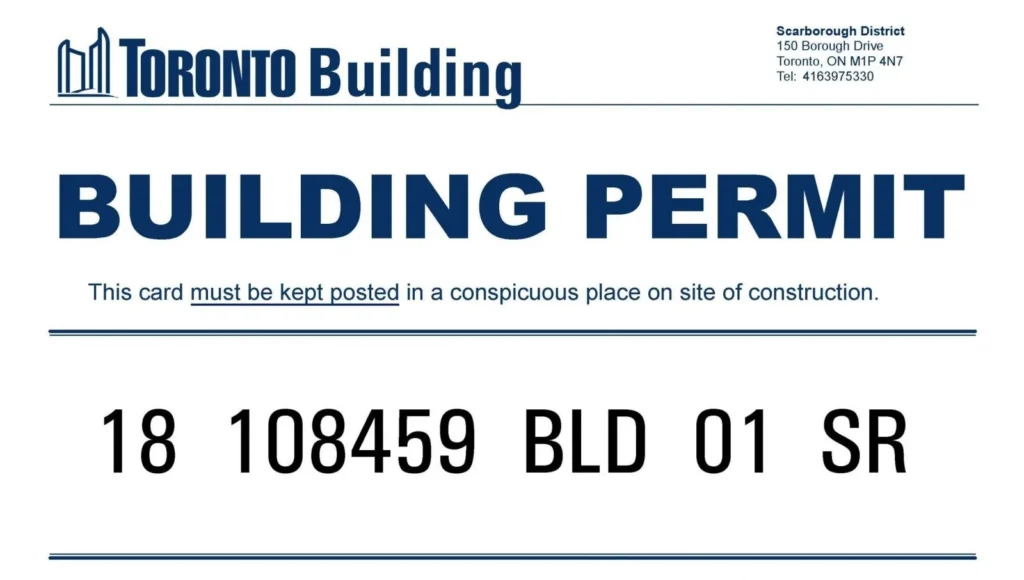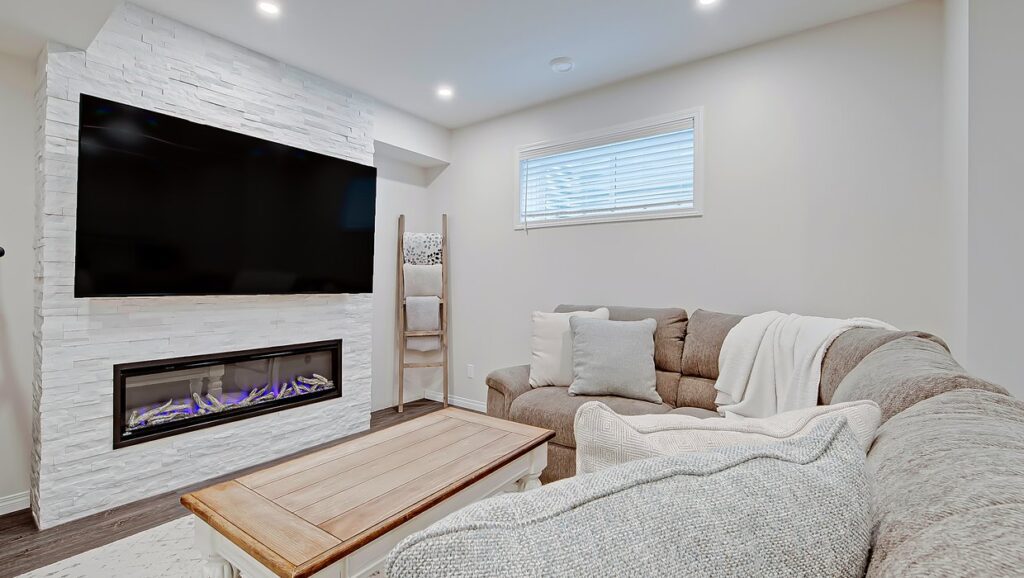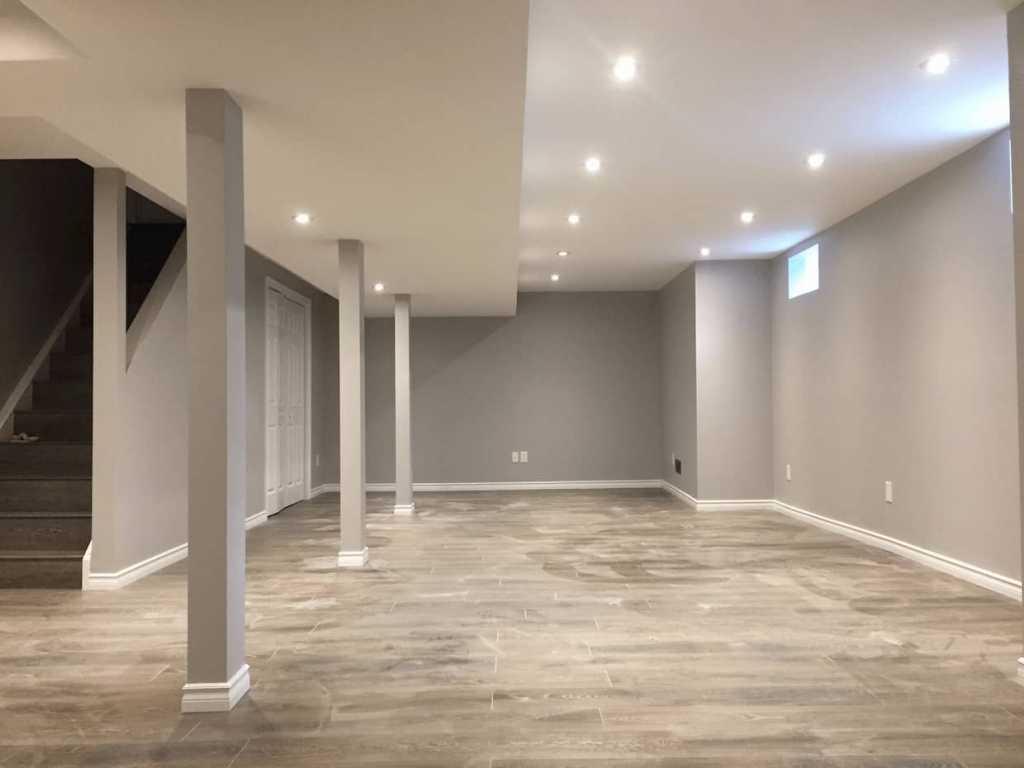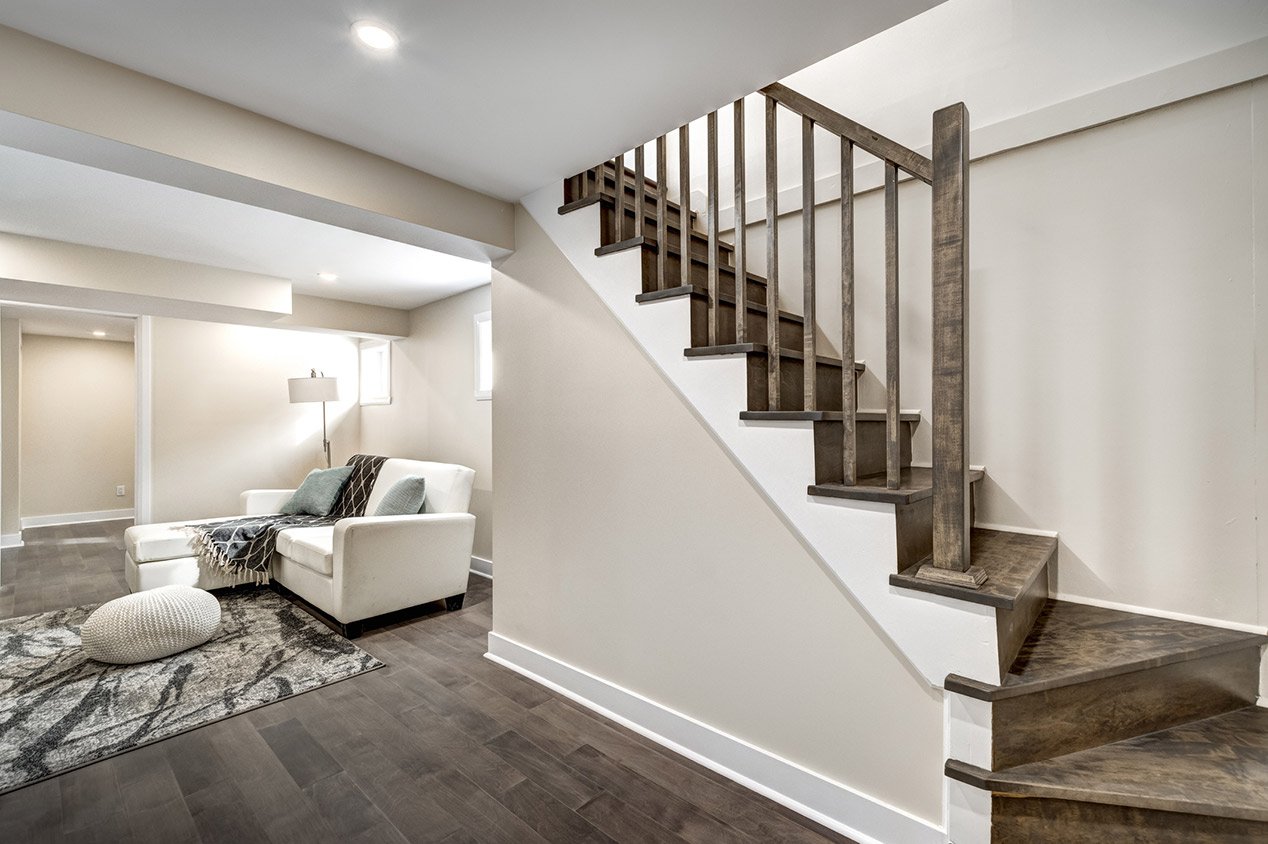As Toronto’s housing market continues to grow, many homeowners are turning to basement apartments to maximize their property’s potential and provide rental housing. A basement apartment can be a valuable source of income, especially in high-demand areas like Toronto, Markham, Vaughan, North York, Mississauga, and Scarborough. However, converting a basement into a legal, functional apartment requires attention to local regulations, building codes, and renovation essentials.
In this comprehensive guide, we’ll walk you through the key steps and legal considerations for transforming your basement into a rental apartment, from Toronto’s bylaws and housing standards to practical renovation tips. By following these guidelines, you can ensure a compliant, safe, and appealing living space that meets Toronto’s housing standards.
Table of Contents
- Why Create a Basement Apartment?
- Understanding Toronto’s Bylaws and Regulations
- Steps to Convert Your Basement into a Legal Apartment
- Obtain Necessary Permits
- Meet Minimum Size and Ceiling Height Requirements
- Fire Safety and Emergency Egress
- Soundproofing and Insulation
- Plumbing and Electrical Systems
- Design and Layout Tips for Basement Apartments
- Estimating Costs and Setting a Budget
- Benefits of Hiring a Professional Contractor
- Maximizing Property Value with a Legal Basement Apartment
1. Why Create a Basement Apartment?
Toronto’s real estate market is one of the hottest in Canada, and basement apartments offer several advantages for homeowners:
- Additional Income: Renting out a basement apartment can provide a steady income stream, helping offset mortgage costs.
- Increased Property Value: Legal basement apartments add significant value to your home, making it more attractive to future buyers.
- Housing Demand: With Toronto’s rental market in high demand, basement apartments are an affordable option for renters looking for convenient locations and private spaces.
- Flexible Use of Space: Even if you’re not planning to rent the apartment immediately, having a finished basement offers a separate living area that can serve as a guest suite, home office, or family room.
2. Understanding Toronto’s Bylaws and Regulations

Before starting a basement renovation, it’s crucial to understand Toronto’s bylaws regarding secondary suites. The City of Toronto has specific requirements to ensure safety, accessibility, and housing quality for tenants. These regulations may change periodically, so checking with the local authorities or a knowledgeable contractor is essential.
Key Regulations for Basement Apartments in Toronto:
- Zoning and Neighborhood Compatibility: Some neighborhoods have restrictions on secondary units, especially in heritage zones or areas with particular housing requirements.
- Minimum Ceiling Height: To be approved as a legal apartment, basements in Toronto must have a ceiling height of at least 1.95 meters (6.4 feet) for most living spaces. Some areas may have different requirements, so confirm with local bylaws.
- Fire Safety Standards: Fire separation, smoke alarms, and carbon monoxide detectors are mandatory. In some cases, sprinkler systems may be required.
- Egress Requirements: A separate, accessible entrance and emergency exit (egress window) are needed for basement apartments, ensuring tenant safety in case of emergencies.
- Building Permit: Renovating a basement into a rental unit requires a building permit from the City of Toronto. Failing to obtain the necessary permit can lead to fines or even require undoing completed work.
Understanding these regulations can help you create a compliant, safe basement apartment that’s legally recognized as a rental property.
3. Steps to Convert Your Basement into a Legal Apartment

Creating a basement apartment is an extensive process that involves obtaining permits, meeting building codes, and ensuring tenant comfort. Here’s a step-by-step guide:
Obtain Necessary Permits
The first step in converting a basement into an apartment is obtaining a building permit from the City of Toronto. A permit ensures the project complies with Ontario’s Building Code and Toronto’s specific bylaws.
- Submit Detailed Plans: Your permit application should include architectural drawings detailing the layout, structural modifications, plumbing, and electrical work.
- Inspection Requirements: The city conducts inspections at various stages of construction to verify code compliance. Ensure all work is inspected to avoid delays and additional costs.
Meet Minimum Size and Ceiling Height Requirements
For a basement apartment to be legally rentable in Toronto, it must meet minimum size and ceiling height standards:
- Room Size: Bedrooms, living areas, kitchens, and bathrooms must meet specific minimum dimensions to be habitable.
- Ceiling Height: As mentioned, the minimum height requirement is generally 1.95 meters (6.4 feet), but certain areas may have different standards.
Fire Safety and Emergency Egress
Fire safety is one of the most important aspects of converting a basement into an apartment. Ensure your basement meets these essential safety standards:
- Fire Separation: Toronto’s bylaws require fire-rated barriers between the main house and the basement apartment to prevent fire spread.
- Smoke and Carbon Monoxide Detectors: These must be installed in all bedrooms and common areas.
- Egress Window: An emergency escape window is required for basement bedrooms. The window should open directly to the outside and meet minimum size requirements for quick escape.
Soundproofing and Insulation
Soundproofing enhances privacy for both the homeowner and the tenant. Proper insulation also contributes to tenant comfort and reduces energy costs.
- Soundproofing Materials: Acoustic insulation, resilient channels, and sound-dampening drywall help reduce noise transfer.
- Thermal Insulation: Basements can be prone to drafts and moisture, so insulating walls, floors, and ceilings is essential for a comfortable living environment.
Plumbing and Electrical Systems
Updating plumbing and electrical systems to accommodate a full apartment setup may require major adjustments, especially in older Toronto homes.
- Separate Utility Meters: Some homeowners choose to install separate meters to simplify utility billing.
- Kitchen and Bathroom Plumbing: Adding a kitchen and bathroom means upgrading water lines, drains, and possibly hot water capacity.
- Electrical Upgrades: Ensure adequate outlets, lighting, and breaker capacity to handle appliances and fixtures in the basement apartment.
4. Design and Layout Tips for Basement Apartments

Designing a basement apartment presents unique challenges, but with thoughtful planning, you can create a comfortable, inviting space. Here are some design tips:
- Optimize Natural Light: Install large windows, glass doors, and mirrors to maximize natural light, reducing the basement’s typical dimness.
- Open-Concept Layouts: Small basement spaces benefit from open layouts, creating an airy, spacious feeling.
- Use Light Colors: Choose light, neutral colors for walls, flooring, and furnishings to make the space feel larger and more welcoming.
- Maximize Storage: Use built-in shelving, under-stair storage, and compact cabinets to keep the apartment functional and uncluttered.
5. Estimating Costs and Setting a Budget

Creating a basement apartment is a substantial investment, but it can yield high returns. Costs vary based on factors such as the basement’s current condition, desired features, and local market rates. Here’s a rough cost breakdown:
- Basic Renovations: Basic finishes, insulation, and minimal upgrades may range from $30,000 to $50,000.
- Mid-Range Renovations: This range typically includes higher-end finishes, custom cabinetry, and improved lighting and fixtures, costing $50,000 to $75,000.
- High-End Renovations: A fully customized basement with luxury finishes, premium appliances, and additional structural modifications can exceed $100,000.
Setting a clear budget and planning for contingencies is essential for successful basement apartment conversions.
6. Benefits of Hiring a Professional Contractor

While some homeowners may consider DIY renovations, a basement apartment requires expertise in construction, design, and local bylaws. Hiring a professional contractor like David Reno offers several advantages:
- Experience with Local Codes: David Reno’s team is familiar with Toronto’s zoning laws and Ontario’s Building Code, ensuring compliance at every stage.
- Quality Workmanship: Skilled contractors bring professional-grade craftsmanship and materials to every project, providing long-term durability and aesthetic appeal.
- Efficient Project Management: David Reno handles permits, inspections, and deadlines, streamlining the process and minimizing delays.
Maximizing Property Value with a Legal Basement Apartment
Converting a basement into a legal apartment is a rewarding project that boosts property value, generates rental income, and contributes to Toronto’s housing availability. By following Toronto’s regulations and investing in quality renovation practices, you can create a comfortable, safe, and attractive living space for future tenants.
David Reno offers expertise in residential renovations, from basement conversions to complete home remodels, in Toronto and the GTA, including Markham, Mississauga, Scarborough, North York, Vaughan, and Richmond Hill. Let our team help you transform your basement into a high-quality rental apartment that meets Toronto’s standards and enhances your property’s value.

