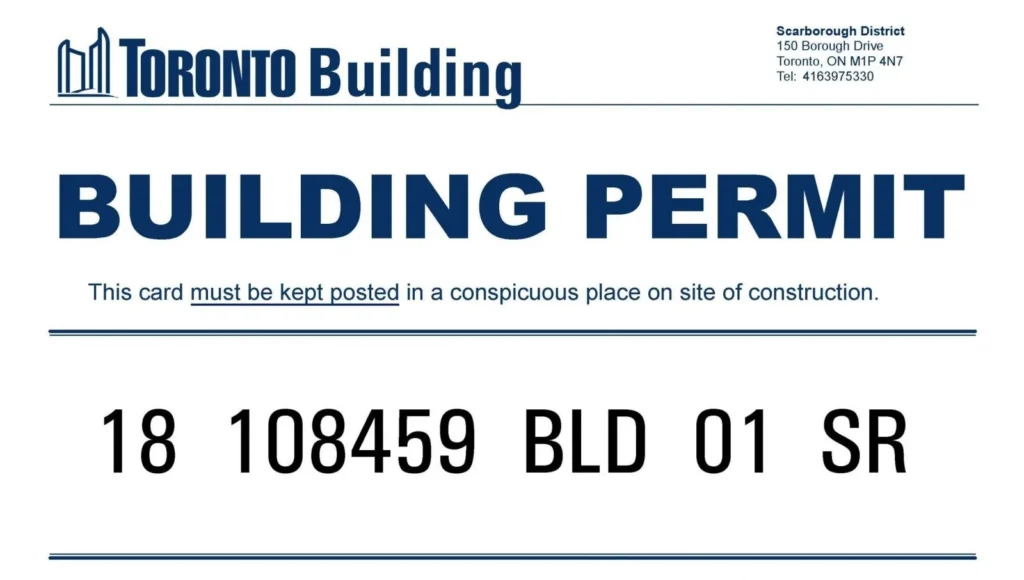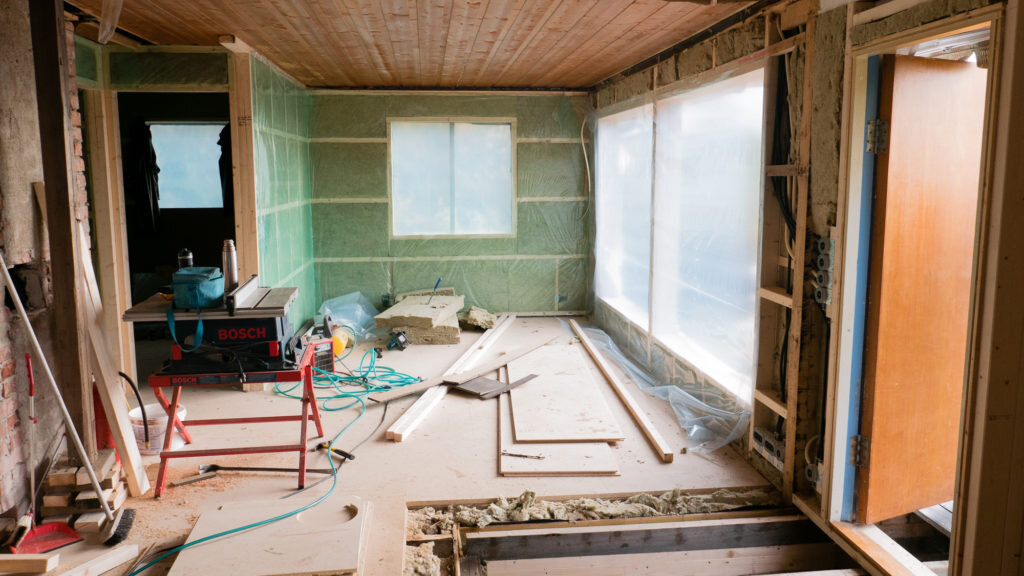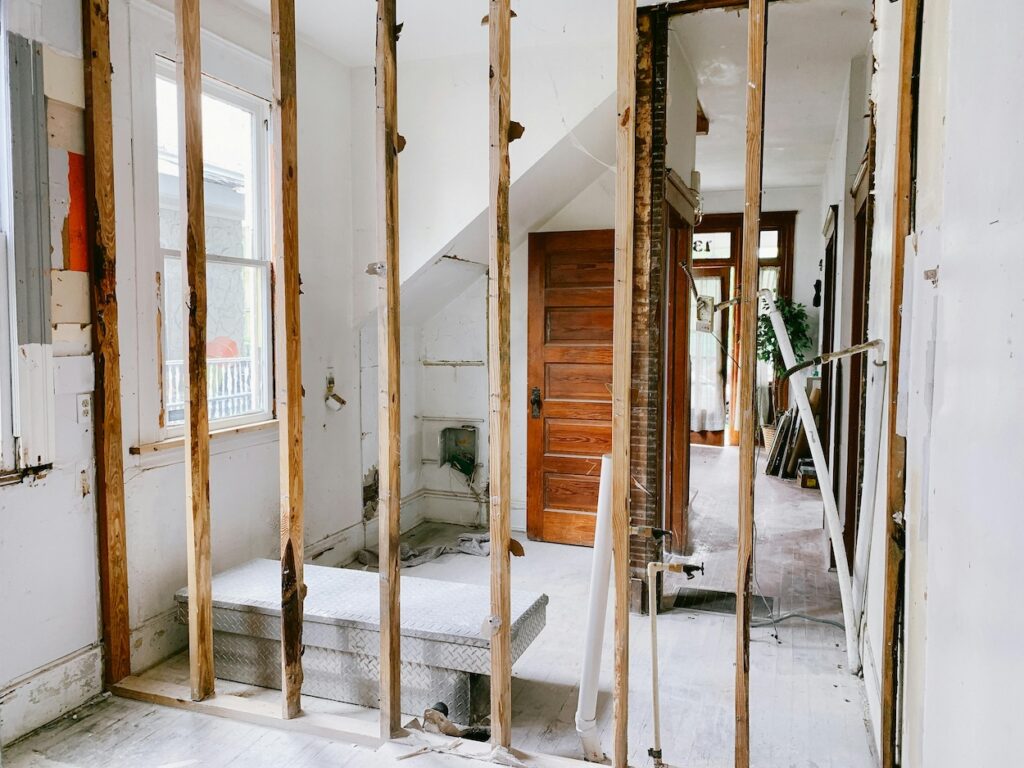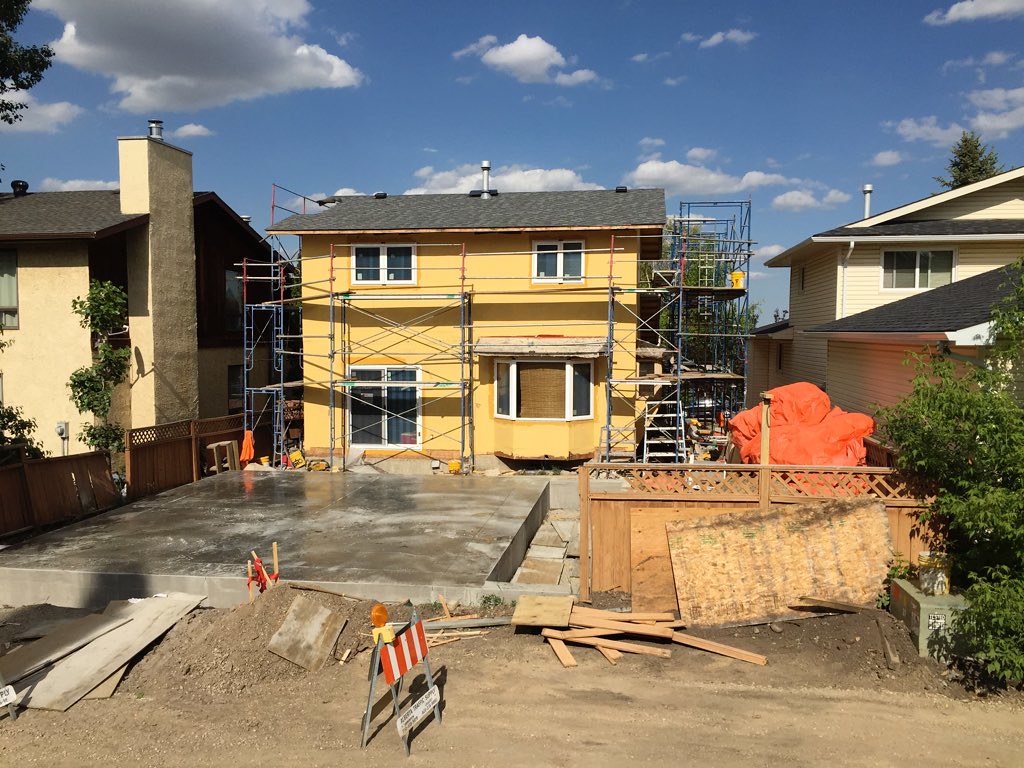Residential renovations and home construction in Toronto and the GTA, including areas like Markham, Vaughan, and North York, require homeowners and contractors to navigate a complex landscape of zoning laws and building permits. Whether you’re planning a full home renovation, a home addition, or even a custom build, understanding these regulations is crucial for avoiding costly delays, fines, or even legal issues. As 2025 approaches, there are a few changes and updates to Toronto’s zoning bylaws and permit processes that you’ll need to keep in mind when planning your renovation projects.
This comprehensive guide will walk you through everything you need to know about zoning and permits for residential renovation and construction in 2025, with a special focus on Toronto and the surrounding areas. We’ll cover key terms, important changes, the steps involved in applying for permits, how zoning affects your renovation plans, and much more.
Table of Contents
- Understanding Zoning and Permits for Residential Renovations
- What is Zoning?
- What is a Building Permit?
- Key Zoning and Permit Changes for 2025 in Toronto
- Changes to Zoning Bylaws in 2025
- Increasing Density in Residential Zones
- Environmental Sustainability Requirements
- Height Restrictions in Established Neighborhoods
- Changes to Building Permit Requirements in 2025
- Digital Permit Applications
- Stricter Enforcement of Safety Regulations
- Updated Permit Fees
- Changes to Zoning Bylaws in 2025
- The Permit Application Process for Residential Renovations
- Step 1: Determine What Permits You Need
- Step 2: Gather the Required Documentation
- Step 3: Submit Your Application
- Step 4: Wait for Approval and Inspections
- Zoning Requirements for Home Renovations in Toronto
- Zoning Classifications
- Setbacks and Lot Coverage
- Heritage Conservation Districts
- Common Types of Residential Renovations and Their Permit Requirements
- Home Additions
- Interior Renovations
- Basement Renovations
- Garage Conversions
- Working with a Toronto Contractor to Navigate Zoning and Permits
- Benefits of Hiring a Professional Contractor
1. Understanding Zoning and Permits for Residential Renovations

Before diving into the specifics of zoning laws and building permits, it’s important to understand what these terms mean and how they apply to your renovation project.
a. What is Zoning?
Zoning refers to the local laws and regulations that determine how properties in a certain area can be used. In Toronto and the GTA, zoning bylaws regulate things like:
- Lot size
- Building height
- Setbacks from property lines
- Density (how many dwelling units can be built on a lot)
- Land use (residential, commercial, etc.)
Zoning is used by city planners to ensure that developments in a particular area are compatible with the surrounding community and environmental concerns. Before starting any renovation or construction project, you’ll need to ensure that your plans comply with the local zoning bylaws.
b. What is a Building Permit?
A building permit is an official document issued by your local municipality that authorizes you to begin construction or renovation. The permit ensures that your project complies with the Ontario Building Code and other relevant laws, such as fire safety, plumbing, and electrical standards. Building permits are typically required for:
- New constructions
- Home additions
- Major interior renovations (e.g., removing structural walls)
- Installing new plumbing or electrical systems
- Decks, porches, garages, and other exterior structures
Obtaining the correct permits is essential because unauthorized construction can lead to legal issues, fines, or even orders to tear down the work.
2. Key Zoning and Permit Changes for 2025 in Toronto
As we move into 2025, the City of Toronto and surrounding municipalities, including Markham, Vaughan, and North York, have introduced some updates to zoning regulations and building permit requirements. Staying informed of these changes is crucial for homeowners and contractors looking to start renovation projects in 2025.
a. Changes to Zoning Bylaws in 2025
Toronto’s zoning laws have seen some amendments aimed at addressing the city’s growing need for housing and improving environmental sustainability. Here are some of the key changes to be aware of:
- Increasing Density in Residential Zones
- Multi-unit housing: In response to Toronto’s housing affordability crisis, the city has amended its zoning bylaws to allow for more multi-unit residential buildings in areas previously zoned for single-family homes. This means that, in some neighborhoods, homeowners can now build duplexes or triplexes on lots that were once restricted to single-family homes.
- Garden suites and laneway houses: Starting in 2025, the regulations around garden suites and laneway houses have been eased, allowing homeowners to build additional units on their properties with fewer restrictions. These secondary units are a great way to increase the value of your property or provide rental income.
- Environmental Sustainability Requirements
- Green roofs and energy-efficient designs: Toronto’s new bylaws encourage environmentally sustainable construction by requiring certain new builds or major renovations to incorporate green roofs or other energy-efficient designs, such as solar panels or high-performance insulation.
- Height Restrictions in Established Neighborhoods
- Some older, established neighborhoods in Toronto, Markham, and North York have introduced height restrictions to preserve the character of the area. If you’re planning a home addition that increases the height of your home, you’ll need to ensure that your plans comply with these restrictions.
b. Changes to Building Permit Requirements in 2025
- Digital Permit Applications
- As part of an ongoing effort to streamline the permit process, the City of Toronto has expanded its digital services for 2025. Homeowners and contractors can now submit all building permit applications, required documentation, and fees online, making the process more efficient and reducing wait times.
- Stricter Enforcement of Safety Regulations
- There has been a notable increase in inspections and enforcement related to safety regulations, particularly for older homes undergoing renovations. This means that if your renovation involves structural changes, you may face additional inspections to ensure compliance with updated safety codes.
- Updated Permit Fees
- Permit fees for 2025 have increased slightly to account for inflation and rising administrative costs. Depending on the scope of your project, you can expect to pay more for permits than in previous years.
3. The Permit Application Process for Residential Renovations
Applying for a building permit in Toronto and the surrounding areas is a multi-step process that requires careful planning and attention to detail. Failing to obtain the proper permits can result in costly delays or fines, so it’s essential to follow the correct procedure.
a. Step 1: Determine What Permits You Need
The first step is determining whether your renovation project requires a building permit and, if so, what type of permit you need. Some common permits for residential renovations include:
- Building Permit: Required for structural changes, new construction, or home additions.
- Plumbing Permit: Required for installing or modifying plumbing systems.
- Electrical Permit: Required for new electrical work or major electrical upgrades.
- Demolition Permit: Required if your renovation involves demolishing part or all of an existing structure.
b. Step 2: Gather the Required Documentation
To apply for a building permit, you’ll need to submit detailed plans and documentation to the city. This typically includes:
- Architectural drawings or blueprints
- Site plan showing the location of the proposed renovation
- Engineer or contractor information (if applicable)
- Zoning review approval (if needed)
The more comprehensive and detailed your plans are, the smoother the permit approval process will be.
c. Step 3: Submit Your Application
In 2025, most municipalities, including Toronto and Markham, encourage homeowners to submit their permit applications online through the city’s digital platform. Once you’ve submitted your application and paid the required fees, the city will review your plans to ensure they comply with zoning bylaws, the Ontario Building Code, and any other applicable regulations.
d. Step 4: Wait for Approval and Inspections
Once your application is submitted, you’ll need to wait for approval. Depending on the complexity of your project, this can take anywhere from a few weeks to several months. After approval, inspections will be required at various stages of construction to ensure that the work meets safety and building code standards.
4. Zoning Requirements for Home Renovations in Toronto
Zoning regulations are crucial to the planning stage of your renovation project. Understanding the zoning requirements in your area will help you avoid unnecessary delays and potential legal issues. Here’s what you need to know about zoning in Toronto, Markham, Vaughan, and North York.
a. Zoning Classifications
Toronto’s zoning bylaws divide the city into different zones, each with its own set of rules about what can be built and where. The most common zoning classifications for residential areas include:
- R (Residential): This zoning classification is primarily for single-family homes, though recent changes in 2025 have expanded it to include multi-unit housing in certain areas.
- CR (Commercial Residential): This zone allows for a mix of residential and commercial uses, making it common in urban areas where homes and businesses are located close to each other.
Each zoning classification has specific rules about lot size, building height, and setbacks from property lines.
b. Setbacks and Lot Coverage
Setbacks refer to the distance that your building must be from the property line. These rules prevent homes from being built too close to the street or to neighboring properties. Lot coverage refers to the percentage of your lot that can be covered by buildings or structures. Both of these factors will play a crucial role in the design of your renovation project.
c. Heritage Conservation Districts
If your home is located in a Heritage Conservation District (HCD), such as certain areas of downtown Toronto or North York, there will be additional regulations to preserve the historical character of the neighborhood. This may limit the types of renovations or additions you can make to your home.
5. Common Types of Residential Renovations and Their Permit Requirements

Different types of residential renovation projects will have different permit and zoning requirements. Below are some of the most common renovations in Toronto and the surrounding areas, along with their permit needs.
a. Home Additions
If you’re planning a home addition, such as adding a second story or expanding the footprint of your home, you will need a building permit. You’ll also need to ensure that your plans comply with zoning regulations related to lot coverage, setbacks, and height restrictions.
b. Interior Renovations
Interior renovations that involve structural changes, such as removing load-bearing walls or altering the layout of your home, will require a building permit. However, if you’re only doing cosmetic changes, such as painting or updating fixtures, you may not need a permit.
c. Basement Renovations
Basement renovations, especially those that involve adding a separate living unit (such as a basement apartment), will require permits for electrical, plumbing, and building work. You’ll also need to ensure that your plans meet the city’s requirements for basement ceiling height, egress windows, and fire safety.
d. Garage Conversions
Converting a garage into a living space is a popular renovation, but it comes with strict zoning and permit requirements. In some areas, zoning bylaws may limit your ability to convert a garage, especially if it affects parking availability. Additionally, you’ll need a building permit for the conversion and may require electrical and plumbing permits if you’re adding new systems.
6. Working with a Toronto Contractor to Navigate Zoning and Permits
Given the complexity of zoning laws and permit requirements, it’s often best to work with a professional contractor like David Reno, who has experience navigating Toronto’s regulations. A qualified contractor will help you:
- Determine the permits you need
- Prepare accurate plans and documentation
- Submit your permit applications
- Schedule and manage inspections
- Ensure compliance with all zoning bylaws
Working with a professional can save you time, reduce stress, and help ensure that your renovation project is completed on time and within budget.
Navigating Zoning and Permits in 2025

Planning a residential renovation in Toronto, Markham, Vaughan, or North York in 2025 requires careful attention to zoning laws and building permit requirements. The recent changes to Toronto’s zoning bylaws and building codes are designed to address housing shortages, improve sustainability, and ensure that new constructions and renovations meet modern safety standards. By understanding the zoning and permit process and working with a qualified contractor, you can ensure that your renovation project proceeds smoothly and successfully.
Whether you’re planning a full home renovation, a home addition, or even a basement remodel, following the guidelines outlined in this article will help you navigate the complexities of zoning and permits in Toronto and the surrounding areas. Keep in mind that regulations and requirements can vary depending on the specific location and type of renovation, so it’s always a good idea to consult with your contractor or the local municipality before starting any project.
At David Reno, we specialize in providing full-service residential renovations, including custom home builds, interior and exterior renovations, bathroom and kitchen remodels, basement renovations, and home additions. Our team is well-versed in Toronto’s zoning laws and permit process, ensuring that your renovation project is compliant and completed to the highest standards. Contact us today to get started on your next home renovation project!

