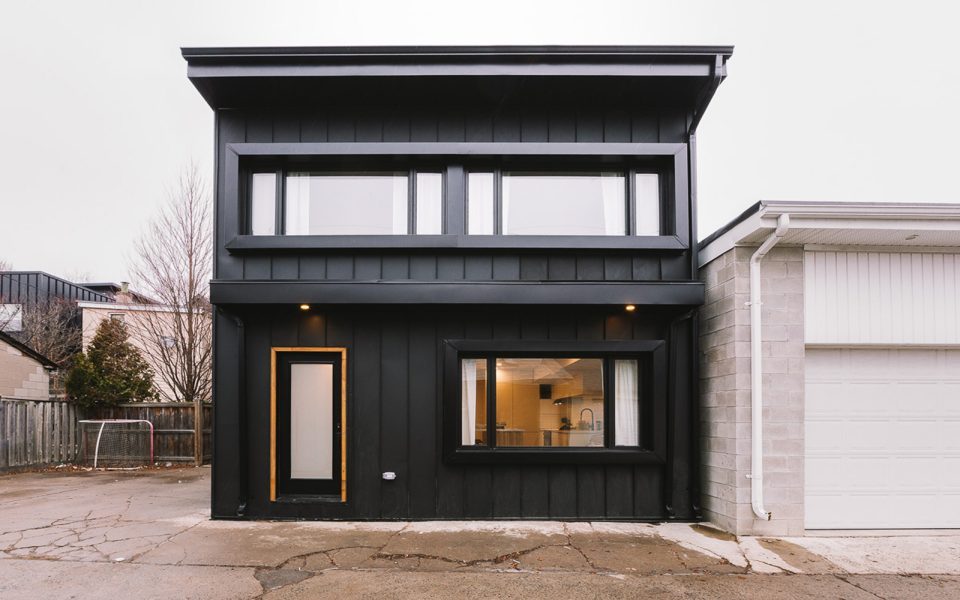In recent years, laneway suites have become a popular option for homeowners in Toronto looking to maximize the potential of their properties. These small, detached residential units offer a versatile solution for adding living space while maintaining the character of established neighborhoods. Whether you’re considering building a laneway suite for extra income, housing family members, or simply expanding your living space, understanding the process is crucial for a successful project.
Introduction to Laneway Suites
Laneway suites, also known as coach houses, granny flats, or backyard cottages, are secondary dwellings typically constructed in the rear yard of an existing residential property. In Toronto, these units have gained traction as a response to the city’s growing housing demand and as a means to densify urban neighborhoods without compromising their character.
David Reno, a prominent home renovation company serving Toronto and the GTA, specializes in comprehensive residential renovations, including laneway suite construction. With expertise in custom home builds, interior and exterior renovations, and more, David Reno is well-positioned to guide homeowners through the process of building a laneway suite from start to finish.
Understanding the Regulatory Landscape
Before diving into the construction process, it’s essential to navigate the regulatory framework governing laneway suites in Toronto. As of [current year], the city has specific guidelines and regulations regarding laneway housing to ensure safety, accessibility, and urban planning coherence.
1. Consultation with City Planners and Zoning Laws
- Initial Assessment: Begin by consulting with city planners to understand the zoning regulations and land use permissions specific to your property and neighborhood.
- Zoning Compliance: Ensure your property meets the zoning requirements for laneway suites, including setbacks, height restrictions, and lot coverage limits.
2. Permitting Process
- Building Permits: Obtain necessary building permits from the city, which may include structural, plumbing, electrical, and architectural approvals.
- Utility Considerations: Address utility connections and requirements for the laneway suite, including sewage, water, and electrical hookups.
3. Design and Architectural Considerations
- Customization Options: Work with architects and designers to create a laneway suite design that complements your existing property and meets your specific needs.
- Functional Layout: Plan the interior layout considering space utilization, natural light, privacy, and accessibility.
Construction Phase: From Groundbreaking to Completion
Once the regulatory hurdles are cleared and designs are finalized, the construction of your laneway suite can commence. This phase involves several key steps managed by experienced contractors like those at David Reno, ensuring quality craftsmanship and adherence to timelines.
4. Site Preparation and Foundation
- Clearing the Area: Prepare the construction site by clearing any existing structures and vegetation as needed.
- Foundation Construction: Lay the foundation for the laneway suite, ensuring it meets structural requirements and local building codes.
5. Building the Structure
- Frame Construction: Erect the framework of the laneway suite, including walls, roof structure, and openings for windows and doors.
- Exterior Finishes: Apply exterior finishes such as siding, roofing, and trim to enhance durability and aesthetic appeal.
6. Interior Finishes and Utilities Installation
- Interior Fit-Out: Install insulation, drywall, flooring, and interior fixtures according to the approved design plans.
- Utility Connections: Connect plumbing, electrical, and HVAC systems to the main house or independent service lines as required.
7. Final Inspections and Approvals
- Quality Checks: Conduct thorough inspections to ensure compliance with building codes and quality standards.
- Occupancy Permit: Obtain the final occupancy permit from the city after all inspections and approvals are successfully completed.
Post-Construction Considerations
After the completion of your laneway suite, there are additional considerations to maximize its functionality and longevity.
8. Landscaping and Outdoor Spaces
- Outdoor Design: Enhance the surrounding landscape to integrate the laneway suite seamlessly with your property.
- Privacy and Aesthetics: Consider privacy screens, fencing, and greenery to create a private and inviting outdoor environment.
9. Maintenance and Upkeep
- Regular Maintenance: Establish a maintenance schedule for both the interior and exterior of the laneway suite to preserve its condition and value.
- Tenant Relations (if renting): If renting out the laneway suite, establish clear guidelines for tenant responsibilities and upkeep.
Conclusion
Building a laneway suite in Toronto involves navigating through regulatory requirements, collaborating with skilled professionals, and ensuring meticulous construction. With the expertise of David Reno, homeowners can embark on this transformative project with confidence, knowing they have a dedicated team supporting them every step of the way.
Whether you’re looking to generate rental income, accommodate family members, or simply expand your living space, a well-executed laneway suite project can enhance the value and functionality of your property while contributing positively to the community’s urban fabric.
If you’re considering building a laneway suite in Toronto or the GTA, contact David Reno today to learn more about our comprehensive residential renovation services and how we can turn your vision into reality.
Remember, with careful planning and the right team by your side, your dream of a modern and functional laneway suite can become a seamless reality in the vibrant city of Toronto.

