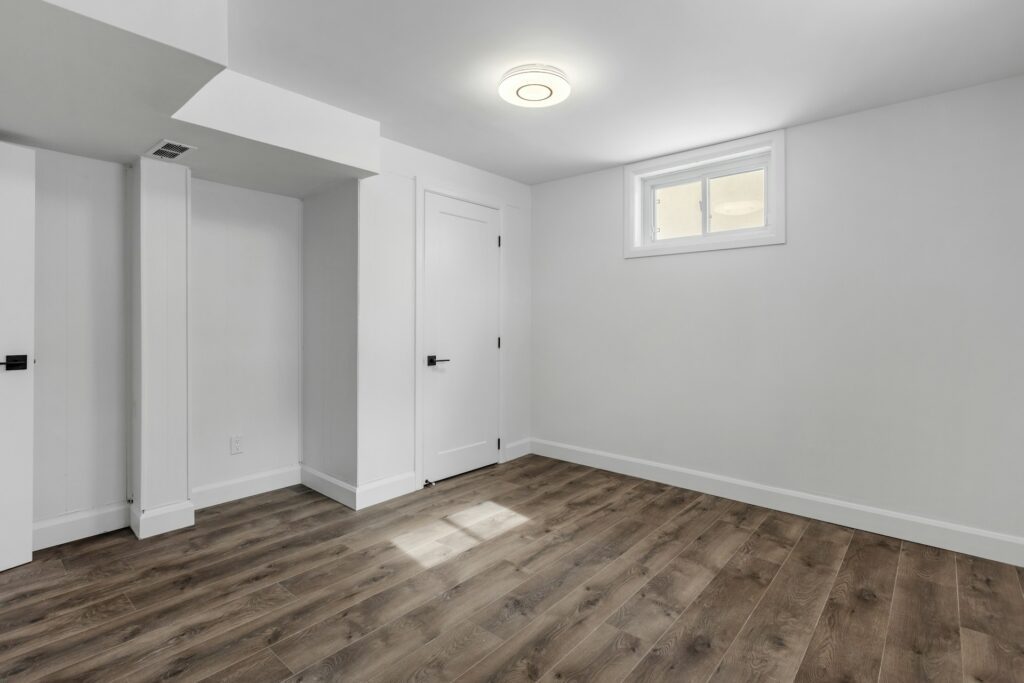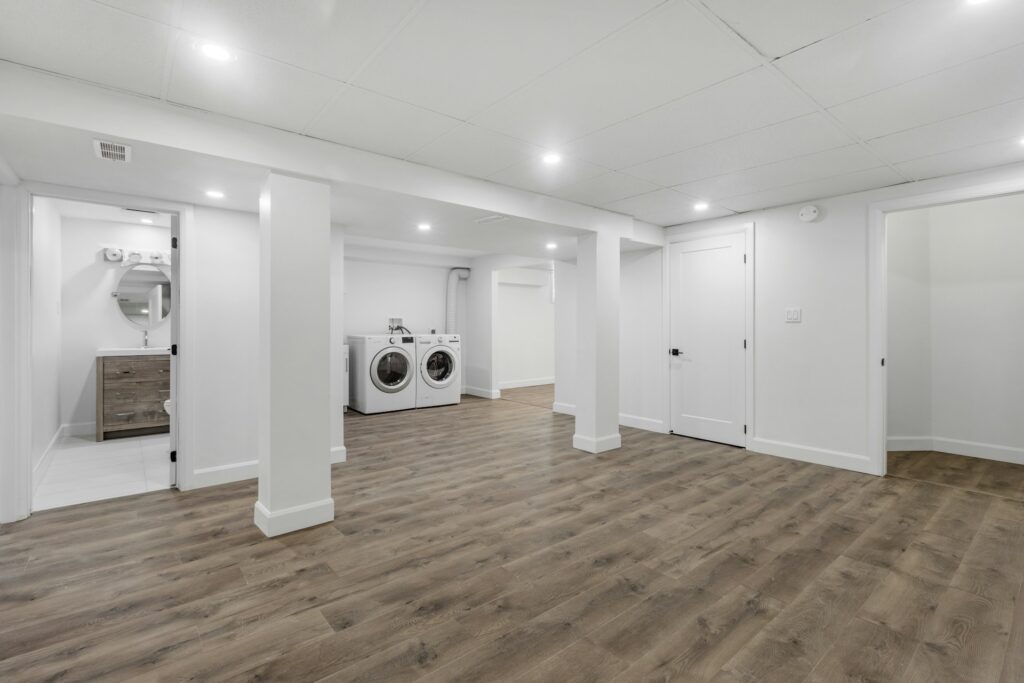Transforming your basement from a dark and damp space into a bright, livable area can significantly increase your home’s value and expand your usable living space. At David Reno, we specialize in turning underutilized basements into fully functional, beautiful environments tailored to your needs. Whether you want to create an extra bedroom, a family entertainment area, or even a home office, the possibilities are endless. This step-by-step guide will walk you through the process of transforming your basement into a light and livable space, with key insights on moisture control, insulation, lighting, and more.
1. Assessing Your Basement’s Condition
Before any transformation begins, it’s crucial to assess the current state of your basement. Many basements are plagued by issues such as moisture buildup, poor ventilation, and inadequate insulation, all of which need to be addressed to create a healthy and livable environment.
- Moisture Issues: Dampness is a common issue in basements, making moisture control a top priority. Start by checking for any leaks or water intrusion, particularly after heavy rains. Look for cracks in the foundation and walls, as these can lead to water damage.
- Foundation Inspection: Assess the structural integrity of the foundation to ensure it’s solid and can support the renovations. Any cracks or damage must be repaired.
- Air Quality: Basements often have poor air circulation, which can lead to mold and mildew growth. Addressing ventilation will be vital to ensuring a healthy living space.
2. Waterproofing Your Basement
Moisture is the number one enemy of basement renovations, so waterproofing is essential for transforming the space into a livable environment. A thorough waterproofing process ensures that your basement stays dry and free from mold, mildew, and other water-related issues.
- Interior vs. Exterior Waterproofing: Depending on the severity of the moisture issues, you might need either interior or exterior waterproofing solutions. Exterior waterproofing involves excavating the soil around your home’s foundation and installing a waterproof membrane. Interior waterproofing typically includes drainage systems like sump pumps and vapor barriers.
- Install a Sump Pump: This device is essential for removing water that accumulates in the basement. If you live in an area prone to flooding, a sump pump will be a lifesaver.
- Seal Cracks and Windows: Ensure that all cracks in the walls or foundation are sealed. Replace old basement windows with energy-efficient, sealed units to prevent water from seeping in.
3. Insulating the Basement
Proper insulation is critical to making your basement comfortable and energy-efficient. Without insulation, basements tend to be cold and drafty, but with the right materials, you can create a space that’s cozy and warm year-round.
- Types of Insulation: Consider using spray foam insulation, which offers excellent thermal resistance and helps to seal gaps and cracks that allow drafts. Other options include fiberglass batts and rigid foam panels.
- Vapor Barriers: Adding a vapor barrier between the insulation and the concrete walls will help control moisture and keep the insulation dry, preventing mold growth.
- Soundproofing: If you plan to use your basement as a home theater, office, or guest room, soundproofing the walls and ceiling is a smart choice. This will minimize noise from upstairs and create a quieter, more private space.

4. Improving Lighting for a Bright, Inviting Space
Basements are often dark and dreary due to limited natural light. Upgrading the lighting is essential for creating a bright and welcoming environment.
- Recessed Lighting: Installing recessed lights (also known as pot lights) is one of the most effective ways to brighten a basement without taking up headspace. They provide even, ambient light and are perfect for low-ceilinged basements.
- Layered Lighting: A combination of overhead lighting, task lighting, and accent lighting can make the space feel more open and inviting. Use floor lamps, table lamps, and wall sconces to illuminate different areas for specific purposes.
- Natural Light: If possible, enlarge existing windows or add new ones. Egress windows not only allow more natural light but also provide a safe exit in case of emergencies, which is required by building codes if you’re creating a bedroom.
5. Planning the Layout
The layout of your newly renovated basement will depend on how you intend to use the space. Whether you’re converting the basement into an extra bedroom, a recreational room, a home office, or a rental unit, proper planning will maximize functionality.
- Create Zones: Divide the basement into functional zones, such as a living area, a workspace, or a playroom for kids. Open-concept designs are popular, but it’s important to create clear separations between different activities.
- Storage Solutions: Basements offer plenty of storage opportunities, so plan to incorporate built-in shelving, closets, or even a storage room. This will help keep the space organized and clutter-free.
- Consider Ceiling Height: Toronto’s building codes require basement ceilings to be a minimum height of 6’5” for habitable spaces. Ensure that your basement complies with this regulation before proceeding with any construction.
6. Electrical and Plumbing Considerations
Basement renovations often involve updating or installing new electrical systems, plumbing, and HVAC. Working with licensed professionals is essential to ensure safety and compliance with Toronto building codes.
- Electrical Work: Depending on your plans, you may need to install new outlets, overhead lighting, and possibly even upgrade your electrical panel to accommodate the increased load. Consider adding dimmer switches for flexible lighting options.
- Plumbing for Bathrooms or Wet Bars: If you’re adding a bathroom, kitchenette, or wet bar, new plumbing will need to be installed. Make sure to consult a licensed plumber to ensure the system is correctly connected to the main water and sewer lines.
- HVAC: Proper ventilation and heating are key to making the basement comfortable. Consider extending your HVAC system to the basement, or install a dedicated heating and cooling unit to regulate temperature and air quality.

7. Flooring Solutions for Basements
Choosing the right flooring is crucial for creating a comfortable and stylish basement. Given the potential for moisture, it’s important to select materials that are durable and moisture-resistant.
- Laminate and Vinyl Flooring: These materials are ideal for basements because they are water-resistant and durable. Vinyl planks can even mimic the look of hardwood, giving the space a warm, sophisticated feel.
- Tile Flooring: Tile is another excellent option for basements. It’s waterproof, easy to clean, and comes in a wide variety of styles. You can opt for ceramic or porcelain tiles depending on your aesthetic preference.
- Carpet: While it’s not as moisture-resistant as other options, carpet can make your basement cozier, especially if it’s being used as a family room or bedroom. Choose low-pile, moisture-resistant carpet to prevent mildew.
8. Adding Final Touches and Personalizing Your Space
Once the major structural work is complete, it’s time to personalize your basement. The final touches will bring your vision to life and create a space that reflects your style and personality.
- Paint Colors: Lighter colors can help brighten up the space, making it feel more open and airy. Consider neutral tones like whites, beiges, or light grays, and add pops of color through accent walls or decor.
- Furniture: Choose comfortable and functional furniture that suits the intended purpose of your basement. If you’re creating a family room, a large sectional couch might be perfect, while a home office might require a spacious desk and ergonomic chair.
- Decor: Rugs, artwork, and plants can add warmth and character to your newly renovated space. Use mirrors to reflect light and make the space feel larger.
9. Legal and Zoning Considerations for Toronto Homeowners
Before beginning any major basement renovation in Toronto, it’s essential to check local zoning laws and obtain the necessary permits. This is especially important if you’re adding a bathroom, kitchen, or separate entrance.
- Permits: In Toronto, you’ll need building permits for any structural changes, electrical work, and plumbing installations. Failing to obtain permits can result in fines and complications during the sale of your home.
- Fire Safety: If you plan to use your basement as a living space, ensure that it meets fire safety standards, including the installation of smoke detectors and egress windows.
- Rental Unit Requirements: If you’re converting your basement into a rental unit, it must meet specific requirements, including separate entrances, fire-rated drywall, and compliance with zoning bylaws. This can provide an additional source of income, but it’s important to consult with an expert to ensure everything is up to code.
Conclusion
Transforming your basement from a dark, damp storage area into a bright, functional living space is an exciting renovation project that can increase your home’s value and expand your living space. By focusing on essential factors like moisture control, insulation, and lighting, you can create a comfortable, inviting area that enhances your lifestyle. Whether you want a cozy family room, an extra bedroom, or a home office, David Reno’s expert team is here to bring your vision to life.
If you’re ready to transform your basement, contact David Reno today to schedule a consultation. We proudly serve homeowners in Toronto, Markham, Scarborough, North York, Vaughan, and Richmond Hill, and are committed to delivering exceptional results for your home renovation projects.

