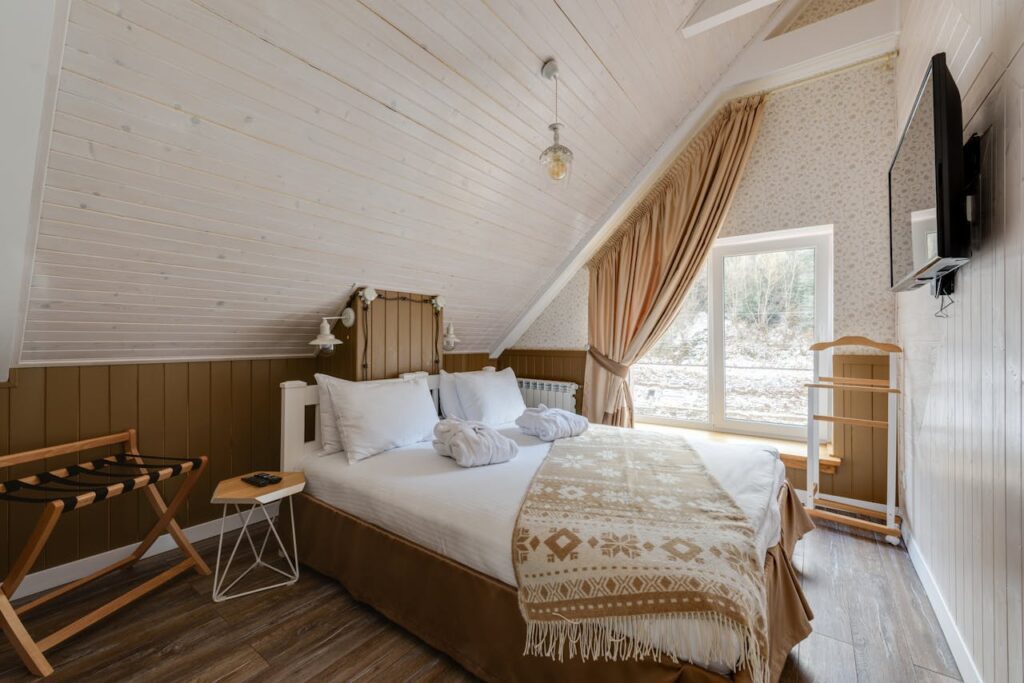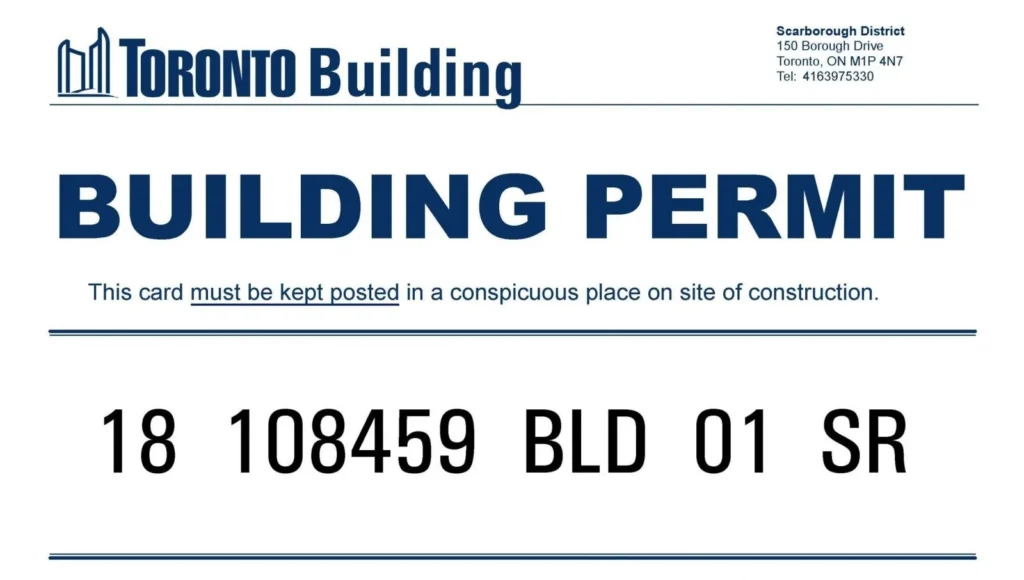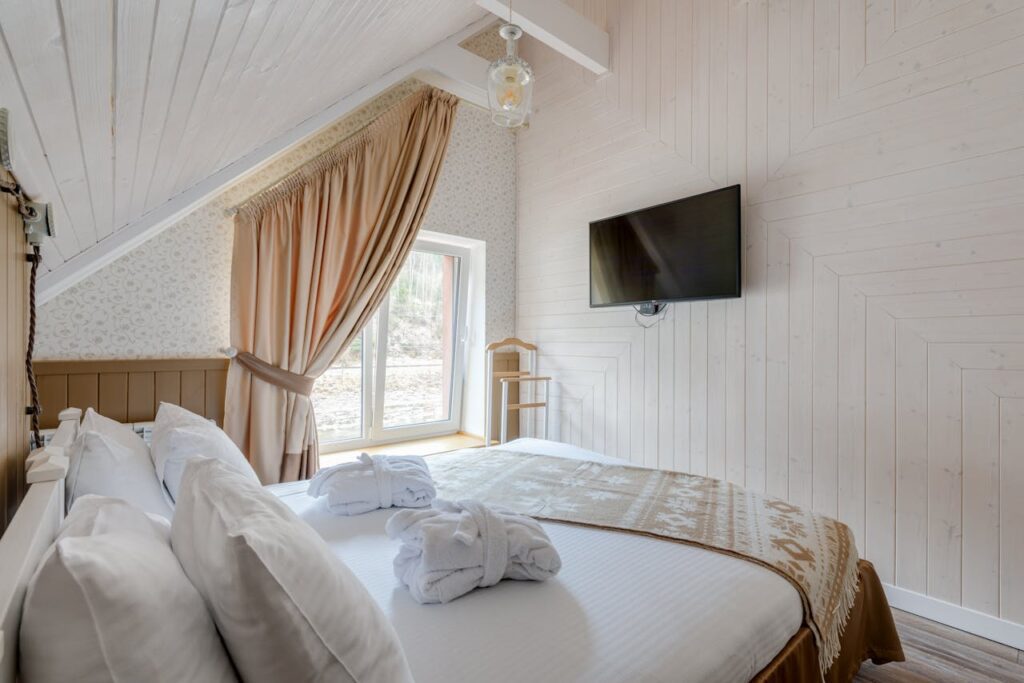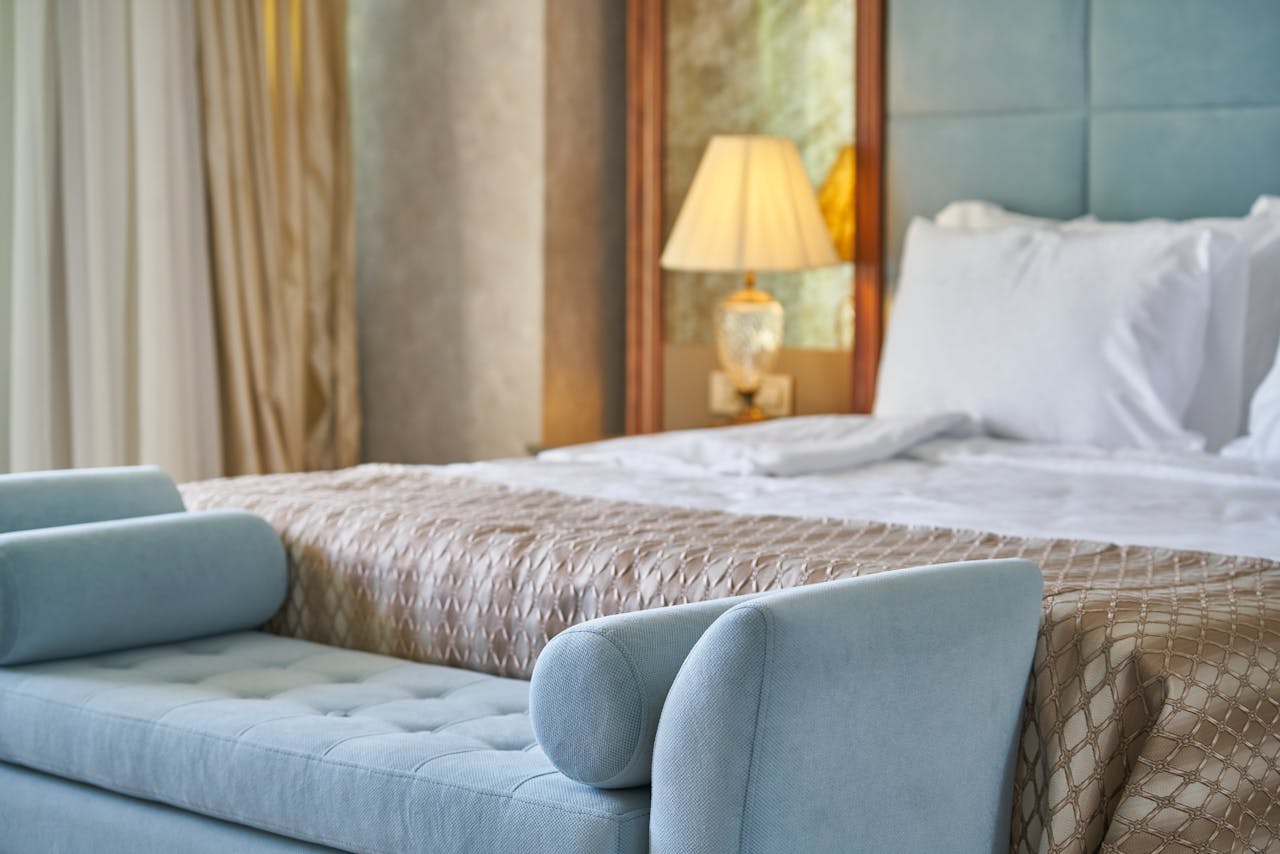As housing costs rise and multigenerational living becomes more common, building an in-law suite is an attractive option for homeowners seeking to add a functional, private living space to their homes. Whether you want to create a space for aging parents, adult children, or rental income, an in-law suite offers privacy, convenience, and increased home value.
For homeowners in Toronto and the Greater Toronto Area (GTA), adding an in-law suite requires careful planning, compliance with zoning laws, and thoughtful design choices. This comprehensive guide will walk you through everything you need to know about building an in-law suite, from understanding the legal aspects to designing a space that offers both comfort and privacy.
David Reno, a trusted home renovation company serving Toronto and the GTA, specializes in custom home renovations, including the addition of in-law suites. Let’s explore how you can transform your home with this valuable addition.
Table of Contents
- What is an In-Law Suite?
- The Benefits of Adding an In-Law Suite to Your Home
- a. Multigenerational Living
- b. Increased Property Value
- c. Additional Rental Income
- d. Flexibility for the Future
- Understanding Zoning Laws and Building Codes
- a. Toronto’s Zoning Regulations
- b. Permits and Inspections
- c. Secondary Suites vs. In-Law Suites
- Privacy Solutions for In-Law Suites
- a. Separate Entrances
- b. Soundproofing and Insulation
- c. Independent Living Areas
- Designing an In-Law Suite: Key Considerations
- a. Layout and Space Planning
- b. Accessible Design for Aging Family Members
- c. Kitchen and Bathroom Essentials
- d. Storage Solutions
- Construction Options: Attached vs. Detached In-Law Suites
- a. Converting Existing Spaces
- b. Home Extensions and Additions
- c. Building a Detached In-Law Suite
- How Building an In-Law Suite Increases Home Value
- a. Boosting Resale Value
- b. Appeal to Buyers Seeking Income Potential
- c. Adapting to Changing Housing Market Trends
- Hiring the Right Contractor for Your In-Law Suite Project
- a. Why Choose David Reno for Your Toronto In-Law Suite
- b. The Importance of Experience with Home Additions
1. What is an In-Law Suite?
An in-law suite, also known as a secondary suite, granny flat, or accessory dwelling unit (ADU), is a separate living space within or attached to a single-family home. These suites typically include a bedroom, bathroom, living area, and kitchenette, providing occupants with a private, self-contained space. In-law suites can be located in basements, garages, or as part of a home addition or extension.
In Toronto and the GTA, in-law suites are becoming increasingly popular due to their versatility. They allow homeowners to accommodate aging parents, offer a comfortable space for adult children, or even generate rental income.
2. The Benefits of Adding an In-Law Suite to Your Home

a. Multigenerational Living
Multigenerational living is on the rise as families seek to provide care and support for aging relatives while maintaining independence. An in-law suite allows elderly parents to live close to family while still having their own private space. This arrangement can also reduce costs related to assisted living or senior care facilities.
b. Increased Property Value
One of the most significant advantages of adding an in-law suite is the increase in property value. An in-law suite is a highly desirable feature for potential buyers, especially in Toronto’s competitive real estate market. Homebuyers are willing to pay more for properties that offer flexible living spaces, making your home stand out when it comes time to sell.
c. Additional Rental Income
Many homeowners use their in-law suite as a source of rental income. Whether you choose to rent the space to a long-term tenant or offer it as a short-term vacation rental, the income generated can help offset mortgage payments, renovation costs, or other expenses.
d. Flexibility for the Future
An in-law suite offers flexibility for the future, whether you plan to accommodate family members or generate income. As your needs change, the suite can be used as a guest space, home office, or even a separate unit for adult children returning home. This adaptability ensures that your investment in an in-law suite remains valuable over time.
3. Understanding Zoning Laws and Building Codes
Before starting any renovation project, it’s essential to understand local zoning laws and building codes. In Toronto, there are specific regulations governing the addition of secondary suites and in-law suites.

a. Toronto’s Zoning Regulations
In-law suites are often classified as secondary suites in Toronto, which are legal in most residential zones. However, there are restrictions on where and how these suites can be built. For example, the suite must have its own entrance, be no larger than a certain percentage of the main dwelling, and meet fire safety standards.
It’s crucial to review the zoning bylaws for your neighborhood and consult with a professional contractor like David Reno, who can help ensure your project complies with local regulations.
b. Permits and Inspections
Building an in-law suite requires obtaining the proper permits from the City of Toronto. This includes permits for structural changes, electrical work, plumbing, and HVAC systems. In addition, your in-law suite will need to pass inspections to ensure it meets building code requirements.
David Reno has extensive experience navigating Toronto’s permit process and will guide you through each step to ensure your project is completed smoothly.
c. Secondary Suites vs. In-Law Suites
While the terms “secondary suite” and “in-law suite” are often used interchangeably, there are some distinctions in terms of legal classification. In-law suites are typically used for family members, while secondary suites may be rented out to non-family members. Understanding the classification of your suite can impact the permits and regulations that apply to your renovation.
4. Privacy Solutions for In-Law Suites
Privacy is a key consideration when designing an in-law suite. Both the occupants of the suite and the main house should have sufficient privacy to ensure comfortable living arrangements.
a. Separate Entrances
One of the most effective ways to ensure privacy is by providing a separate entrance for the in-law suite. A private entrance allows suite occupants to come and go without disturbing the main household and enhances the feeling of independence.
b. Soundproofing and Insulation
To minimize noise between the in-law suite and the main living space, invest in proper soundproofing and insulation. Soundproofing materials can be added to walls, ceilings, and floors to reduce noise transfer. Additionally, high-quality insulation improves energy efficiency and adds an extra layer of privacy.
c. Independent Living Areas
Creating distinct living areas within the suite, such as a kitchenette, bathroom, and bedroom, ensures that the occupants can live independently without needing to access the main house. This is particularly important for multigenerational families, where privacy and autonomy are valued.
5. Designing an In-Law Suite: Key Considerations
Designing an in-law suite involves careful planning to ensure the space is functional, comfortable, and visually appealing. Whether you’re converting an existing space or building an addition, consider the following factors in your design.

a. Layout and Space Planning
Start by determining how much space you can allocate to the in-law suite. If you’re converting a basement, for example, you’ll need to assess how much square footage is available and how to divide it into functional areas. Open-concept designs can make small spaces feel more spacious, while dividing the suite into distinct zones (living, sleeping, kitchen, and bath) provides a more traditional layout.
b. Accessible Design for Aging Family Members
If you’re building an in-law suite for aging parents, accessibility should be a top priority. Incorporate features such as wider doorways, grab bars in the bathroom, non-slip flooring, and zero-step entrances. These modifications make the space safer and more comfortable for elderly occupants.
c. Kitchen and Bathroom Essentials
Even in a small in-law suite, a well-designed kitchenette and bathroom are essential. Choose space-saving appliances, such as compact refrigerators and stovetops, and consider built-in storage solutions to maximize functionality. In the bathroom, a walk-in shower with grab bars and a seat can improve accessibility, while modern fixtures add a touch of luxury.
d. Storage Solutions
In-law suites often have limited space, so creative storage solutions are essential. Built-in shelving, under-bed storage, and multipurpose furniture can help maximize space without making the suite feel cramped.
6. Construction Options: Attached vs. Detached In-Law Suites
When building an in-law suite, you have several construction options, including converting existing spaces, adding onto your home, or building a detached unit.
a. Converting Existing Spaces
One of the most cost-effective options for adding an in-law suite is converting existing spaces, such as a basement or garage. This approach minimizes the need for major structural changes and allows you to make use of underutilized areas in your home. A basement conversion, for example, can be transformed into a fully functional suite with a separate entrance, living area, bedroom, and bathroom.
b. Home Extensions and Additions
If you don’t have enough space within your existing home, a home extension or addition may be necessary. This involves adding square footage to your home, either by expanding outward or upward. While this option is more expensive, it offers greater flexibility in terms of layout and design.
c. Building a Detached In-Law Suite
A detached in-law suite, also known as a backyard suite or coach house, is a separate structure built on your property. This option provides maximum privacy and independence for both the suite occupants and the main household. Detached suites are ideal for properties with larger lots and are often used as rental units in addition to housing family members.
7. How Building an In-Law Suite Increases Home Value
Investing in an in-law suite can significantly increase your home’s value by adding livable square footage and appealing to a wider range of potential buyers.
a. Boosting Resale Value
Adding an in-law suite increases your home’s overall square footage, which directly impacts its resale value. In Toronto’s real estate market, homes with secondary suites are in high demand due to their flexibility and potential for rental income. By investing in an in-law suite, you’re making your home more attractive to future buyers.
b. Appeal to Buyers Seeking Income Potential
Many homebuyers are looking for properties with the potential to generate rental income. An in-law suite offers the opportunity to rent out the space to tenants, making it a valuable asset for buyers who want to offset their mortgage or generate passive income.
c. Adapting to Changing Housing Market Trends
As housing prices in Toronto continue to rise, multigenerational living and income-generating properties are becoming more common. By adding an in-law suite, you’re positioning your home to meet these growing trends, ensuring that it remains desirable in a changing market.
8. Hiring the Right Contractor for Your In-Law Suite Project
Building an in-law suite is a significant renovation project that requires the expertise of a qualified contractor. David Reno, a trusted home renovation company serving Toronto and the GTA, has extensive experience in custom home builds, home additions, and secondary suites.

a. Why Choose David Reno for Your Toronto In-Law Suite
David Reno offers full residential renovation services, including custom home builds, interior renovations, and exterior renovations. Their team understands the unique challenges of building in-law suites in Toronto, from navigating zoning laws to designing functional, stylish spaces.
b. The Importance of Experience with Home Additions
Home additions require specialized knowledge and experience. David Reno’s team of skilled contractors will ensure that your in-law suite is built to the highest standards of quality, safety, and craftsmanship. Whether you’re converting an existing space or building a new structure, their expertise will make your renovation a success.
9. Conclusion: Create a Functional and Valuable Space with an In-Law Suite
Building an in-law suite is a smart investment that offers numerous benefits, from accommodating aging family members to generating rental income and increasing your home’s value. Whether you’re looking to convert an existing space or add a new structure to your property, an in-law suite provides flexibility, privacy, and long-term value.
David Reno, a trusted home renovation company serving Toronto and the GTA, can help you design and build the perfect in-law suite for your home. With their expertise in custom home renovations and additions, they will guide you through every step of the process, ensuring that your project is completed on time, on budget, and to your exact specifications.
For homeowners in Toronto, Markham, Scarborough, North York, Vaughan, and Richmond Hill, David Reno is the go-to contractor for creating functional, stylish, and valuable in-law suites.

