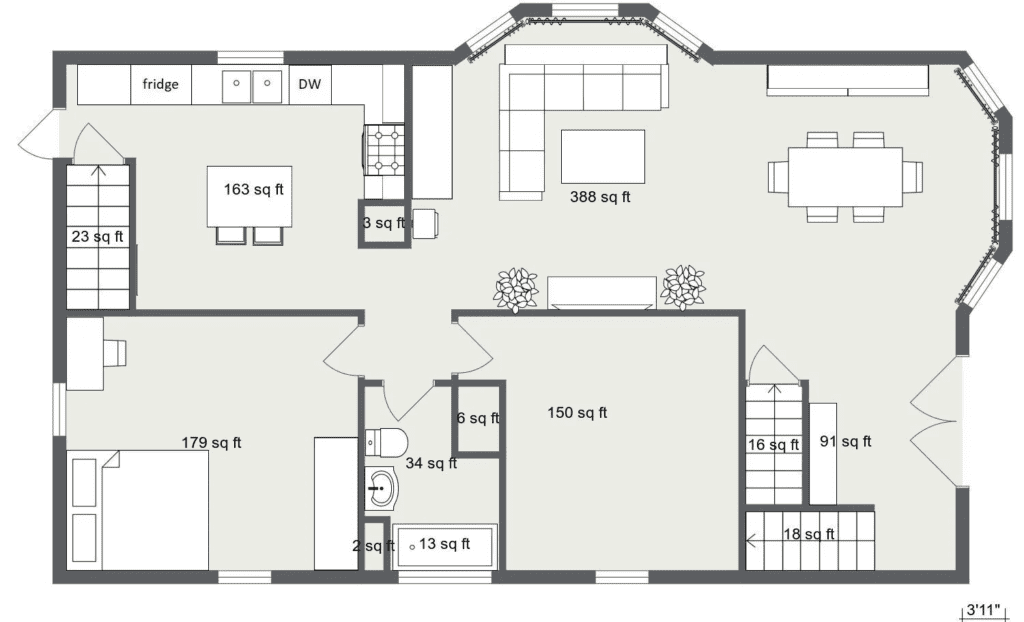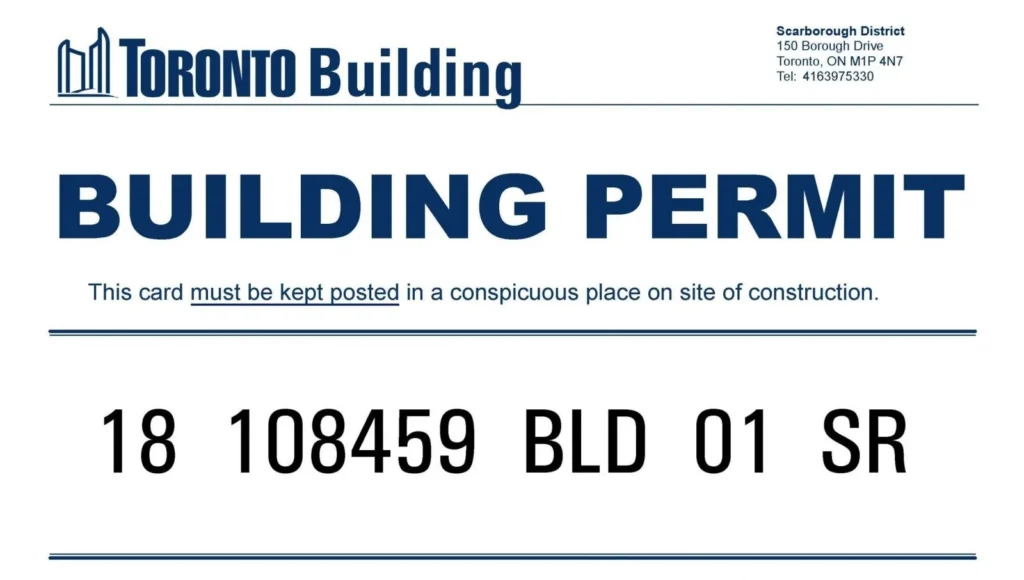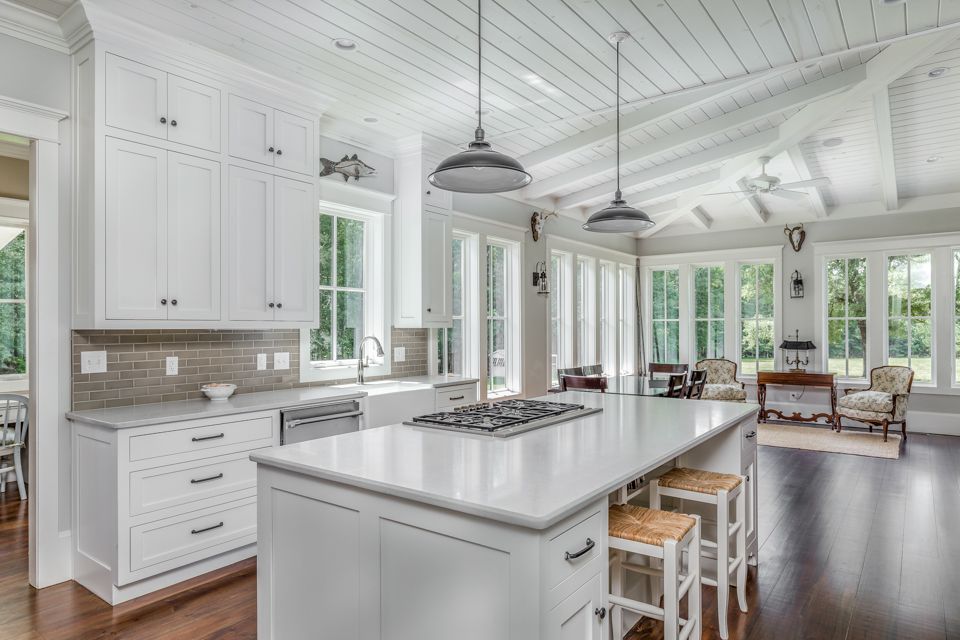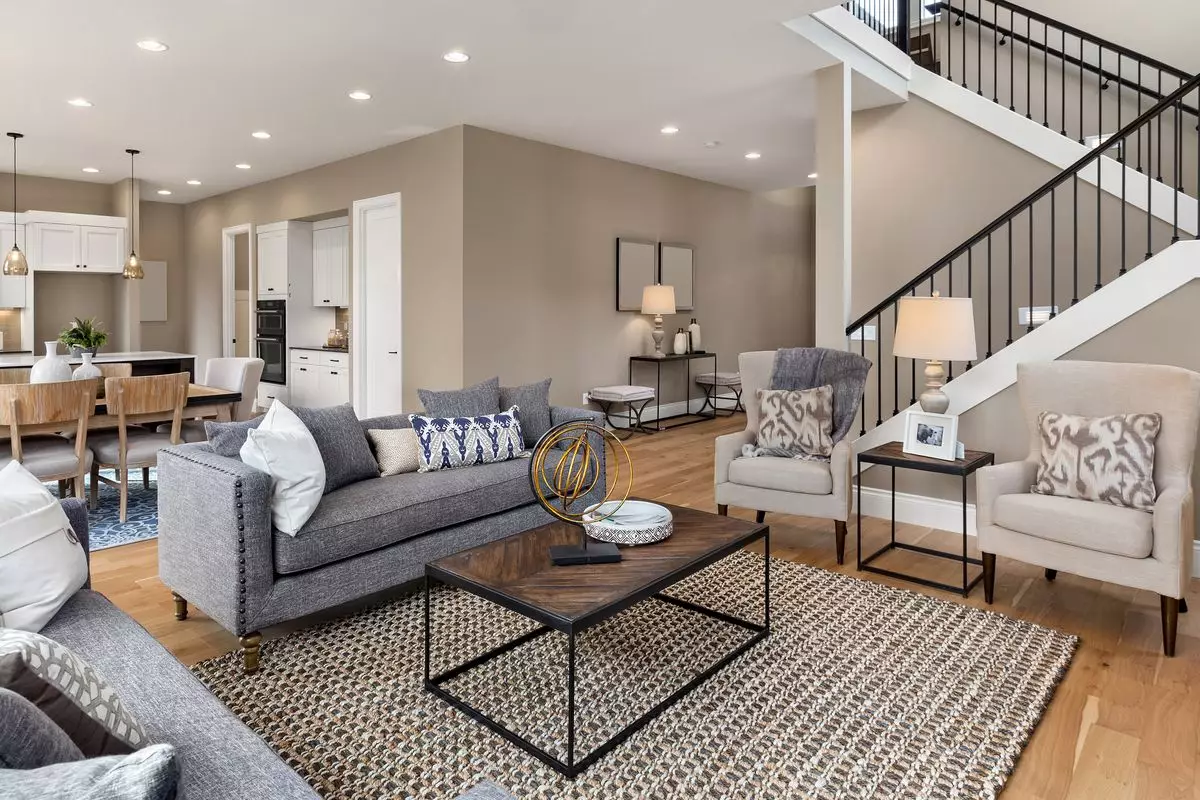Open-concept living spaces have become a cornerstone of modern home design, combining functionality with aesthetics to create spacious, light-filled environments that promote interaction and enhance the flow of your home. Whether you’re looking to remodel your kitchen, living room, or the entire main floor, designing the perfect open-concept space requires thoughtful planning, structural considerations, and a balance of style and practicality.
At David Reno, we specialize in creating stunning open-concept renovations tailored to your unique needs and lifestyle. In this comprehensive guide, we’ll walk you through every step of the process—from the initial design and structural considerations to zoning regulations and the finishing touches. By the end of this blog, you’ll have all the knowledge you need to transform your home into a seamless, beautiful, and functional open-concept living space.
1. Understanding the Benefits of an Open-Concept Design
Before diving into the design and construction aspects of an open-concept space, it’s important to understand why this layout has become so popular.
a. Increased Space and Flow
One of the main reasons homeowners opt for an open-concept design is to create the illusion of more space. By removing walls and barriers between rooms, you can enhance the flow of your home, making it feel larger and more inviting.
b. Enhanced Natural Light
An open layout allows natural light to spread more freely throughout the home. With fewer walls to block sunlight, your living space can feel brighter and more airy, reducing the need for artificial lighting during the day.
c. Better Social Interaction
Open-concept designs promote a more social living environment. Whether you’re cooking in the kitchen while your family watches TV in the living room or hosting a dinner party, an open layout allows for seamless interaction across spaces.
d. Increased Home Value
In Toronto’s competitive real estate market, open-concept designs are highly desirable and can significantly increase the value of your home. Potential buyers are often attracted to the spacious, modern feel of open layouts, which makes your home more marketable in the long run.
2. Planning Your Open-Concept Layout

The success of your open-concept renovation depends largely on the planning phase. Before removing any walls or choosing finishes, take time to carefully consider how you want your new space to function and flow.
a. Identify Your Priorities
What are your main goals for the open-concept space? Is it to create a larger kitchen, more room for entertaining, or a brighter living area? Knowing your priorities will help guide the design and layout decisions.
b. Consider the Flow of Movement
One of the key elements of a successful open-concept design is creating a natural flow between different areas of the home. Think about how you move between the kitchen, dining area, and living room in your current setup, and how you’d like to improve that flow in the new space.
- Kitchen: Ensure the kitchen is easily accessible and centrally located if you plan to host gatherings.
- Living Room: Keep the living room area spacious but not isolated, allowing for relaxation while still being connected to the rest of the home.
- Dining Area: Make sure the dining area flows naturally from both the kitchen and living room for easy access during meals and gatherings.
c. Maximize Functionality
While open-concept spaces are aesthetically appealing, functionality is key. Ensure that the layout supports your day-to-day needs, whether that’s cooking, working from home, or spending time with family. Incorporating zones for specific activities (such as a homework station for kids or a cozy reading nook) can add practicality without disrupting the flow.
3. Structural Considerations and Load-Bearing Walls
A major factor in any open-concept renovation is identifying load-bearing walls. These walls are essential to the structural integrity of your home and must be handled with care.
a. Identifying Load-Bearing Walls
A load-bearing wall supports the weight of the house above it. Removing a load-bearing wall without proper precautions can compromise the stability of your home. To determine whether a wall is load-bearing, you’ll need the expertise of a contractor or structural engineer. At David Reno, we always perform a thorough inspection before starting any demolition.
b. Structural Support Alternatives
If you need to remove a load-bearing wall to achieve your desired open-concept layout, it’s essential to install an alternative support system. The most common solutions include:
- Beams: Steel or wood beams can be installed to carry the load of the wall you’re removing. These beams can either be exposed for an industrial look or concealed within the ceiling for a seamless finish.
- Posts/Columns: In some cases, it’s necessary to leave a post or column in place to provide support. These can be incorporated into the design as a stylish architectural feature.
c. Ceiling Height Considerations
If you’re removing walls, it’s an excellent opportunity to evaluate the ceiling height in your space. High ceilings can enhance the openness of the design, making the room feel even larger. If your home has low ceilings, you might consider architectural techniques such as tray ceilings to add visual interest and height.
4. Zoning Regulations and Building Permits in Toronto

Undertaking an open-concept renovation in Toronto requires compliance with local zoning regulations and obtaining the necessary building permits. Working with an experienced contractor like David Reno ensures that your project is up to code and completed smoothly.
a. Building Permits
In Toronto, any renovation that involves structural changes (such as removing walls) requires a building permit. This ensures that the work complies with safety standards and building codes.
- Permit Application: Your contractor will submit detailed plans to the city for approval, including any structural changes and electrical or plumbing modifications.
- Inspection: Throughout the renovation process, a city inspector will visit your home to ensure the work complies with the approved plans.
b. Zoning By-laws
Toronto’s zoning by-laws regulate the use of land and buildings in the city, dictating everything from the height of buildings to the placement of windows. It’s essential to ensure that your open-concept design adheres to these regulations, particularly if you’re expanding the footprint of your home or modifying exterior walls.
c. Heritage Homes
If your home is located in a designated heritage district, additional regulations may apply. Heritage properties are protected by laws that limit changes to the exterior and, in some cases, interior elements. Working with a contractor who understands heritage regulations is crucial for preserving the integrity of your home while achieving your renovation goals.
5. Creating a Seamless Aesthetic
The beauty of open-concept design lies in its ability to create a harmonious, unified look across different areas of the home. To achieve this, you’ll need to carefully blend aesthetics with functionality.
a. Choosing a Cohesive Color Palette
Using a consistent color palette throughout your open-concept space is key to creating a cohesive look. Neutral tones like whites, grays, and beiges can serve as a foundation, while pops of color in your furniture, decor, or accent walls add personality without overwhelming the space.
- Monochromatic Schemes: A monochromatic color scheme uses different shades of a single color to create a sleek and sophisticated look. This approach works particularly well in open-concept spaces, where continuity is important.
- Accent Colors: Introducing accent colors through accessories, throw pillows, or artwork can add depth and interest to your space. Opt for colors that complement your overall palette and don’t compete with other elements in the room.
b. Flooring Continuity
Using the same flooring material throughout your open-concept space can enhance the feeling of flow and spaciousness. Hardwood, laminate, or luxury vinyl planks are excellent options for durability and visual appeal.
- Area Rugs: While consistent flooring is essential, area rugs can help define different zones within the open space, such as the living area or dining area, without breaking the flow.
c. Furniture Placement and Layout
In an open-concept space, the placement of furniture plays a significant role in defining different areas while maintaining an airy feel.
- Floating Furniture: Instead of placing furniture against the walls, consider floating pieces like sofas or dining tables in the middle of the space to create distinct zones.
- Multifunctional Furniture: To maximize functionality, choose furniture that serves multiple purposes. For example, a kitchen island can double as a dining area, while an ottoman with storage can provide both seating and organization.
d. Lighting Choices
Proper lighting is crucial for creating a warm and inviting atmosphere in an open-concept design. A layered lighting approach—incorporating ambient, task, and accent lighting—will help balance brightness and set the mood.
- Recessed Lighting: Recessed or pot lights provide ambient light without disrupting the flow of the space. These lights work well in kitchens and living rooms, where you need consistent overhead lighting.
- Pendant Lights: For areas like the kitchen island or dining table, pendant lights offer both functionality and style. Choose designs that complement your overall aesthetic without overpowering the space.
- Natural Light: Maximize natural light by installing larger windows or skylights. This can help make the space feel brighter and more open while reducing the need for artificial lighting during the day.
6. Blending Functionality and Style

While the aesthetics of an open-concept design are important, it’s essential that the space remains functional and practical for daily living. Balancing these two elements is the key to a successful renovation.
a. Storage Solutions
One of the challenges of open-concept design is maintaining storage space without cluttering the area with bulky cabinets or closets.
- Built-in Shelving: Built-in shelves offer storage without taking up floor space. These can be customized to blend seamlessly with the room’s design, providing a sleek and functional solution.
- Hidden Storage: Consider furniture with hidden storage compartments, such as coffee tables with lift tops or benches with storage underneath.
b. Maintaining Privacy
Open-concept spaces are perfect for socializing and entertaining, but there may be times when you need a bit more privacy.
- Room Dividers: If you want the flexibility to create a more private area within the open space, consider using room dividers, sliding doors, or even strategically placed furniture to section off areas when needed.
- Zoning for Quiet Areas: Create quieter zones within your open-concept space, such as a reading nook or home office, by positioning them away from high-traffic areas.
7. The Role of the Contractor
An open-concept renovation is a complex project that requires the expertise of a skilled contractor. At David Reno, we specialize in home renovations in Toronto and the GTA, including Markham, Scarborough, North York, Vaughan, and Richmond Hill. Our team will work with you to design a space that perfectly suits your lifestyle while adhering to building codes and zoning regulations.
a. Design Consultation
The first step in your open-concept renovation is a design consultation. During this phase, we’ll assess your home, listen to your vision, and offer expert advice on layout, materials, and structural changes.
b. Project Management
A successful renovation requires meticulous planning and coordination. From obtaining permits to scheduling tradespeople, we’ll handle every aspect of the project to ensure it’s completed on time and within budget.
c. Quality Craftsmanship
At David Reno, we pride ourselves on delivering high-quality workmanship. Whether it’s installing beams to support load-bearing walls or selecting the perfect finishes for your space, we’ll ensure every detail is executed to the highest standard.
Conclusion
Designing the perfect open-concept living space requires a blend of creativity, practicality, and expertise. From understanding structural considerations and zoning regulations to creating a seamless aesthetic, every detail plays a role in transforming your home. At David Reno, we have the experience and craftsmanship to bring your vision to life, ensuring a beautiful, functional, and high-value result.
If you’re ready to embark on your open-concept renovation in Toronto or the GTA, contact David Reno today. We’ll guide you through every step of the process, ensuring that your new space meets all your needs and exceeds your expectations.

